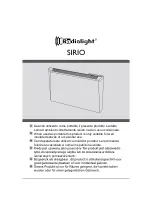
-4-
2. Lower the unit into place allowing it to rest on the
mounting plate. The unit flange should rest above the
mounting plate flange.
3. After the unit is securely seated to the mounting plate,
install the locking screws along the bottom flange.
See FIGURE 4.
C.
Proceed to
Section V-ELECTRICAL CONNECTIONS
IV. SUSPENDED MOUNTING
(Ceiling Suspension)
A.
When the unit is top mounted, the wall mounting plate is
designed to store on the back of unit for future use.
B.
Four (4) factory installed #10-24 threaded inserts are located
on the top of the unit for top suspension mounting.
See FIGURE 5.
C.
Determine the exact mounting location of the air curtain.
D.
Install #10-24 threaded rods, or other suitable hardware at a
location sufficient to support the air curtain. The mounting
hardware (supplied by others) must be capable of sup-
porting a minimum of three times the net weight of the air
curtain. See
WEIGHT CHART, TABLE 1.
E.
Attach #10-24 threaded rods, or other suitable hardware to
the top mounted threaded inserts.
F.
Proceed to
Section V-ELECTRICAL CONNECTIONS
V. ELECTRICAL CONNECTIONS
All electrical wiring and connections
MUST
be performed by
qualified personnel in accordance with the National Electri-
cal Code ANSI/NFPA No. 70 (latest edition) or, in Canada, the
Canadian Electrical Code, Part 1-C.S.A. Standard C22.1 and local
codes and regulations. Check the electrical rating nameplate
on the top of the air curtain for supply voltage and current
requirements.
A
. A separate line voltage supply with a suitable branch
circuit protection device should be run directly from the
main electrical panel to the air curtain. A disconnect switch
for each branch circuit is a required part of this installation.
B.
All field wiring must be copper with a minimum insulation
of 60° C within approved conduit. If any of the wire
supplied with the air curtain must be replaced, it must be
replaced with copper wiring with a minimum insulation of
90° C.
C.
On top of the air curtain, remove the wiring compartment
cover.
See FIGURE 6.
D.
Remove the required knockout(s) and connect the power
supply to the air curtain. Connect all supply and control
circuit wires according to the wiring diagram provided.
NOTE: For Electrically Heated air curtain(s) provided with
the optional remote thermostat:
mount and wire the
thermostat according to instructions and wiring diagram.
NOTE: For Electrically Heated air curtain(s)
- Overheating
protection is provided by auto reset thermal cutouts built into
the heater coil assembly (see the wiring diagram, located in
wiring tray).
VI. OPERATING INSTRUCTIONS
A. GENERAL OPERATION
1. The air curtain can be directly operated by using the
rheostat variable speed switch:
Series# PE06
- Unheated units use a remote mounted
rheostat variable speed switch that is shipped loose and
is located in the red bag.
Series# PT06
- Heated units include a built-in rheostat
variable speed switch and a built-in heat on/off switch
on the bottom of the air curtain. Units ordered with
a remote mounted rheostat variable switch have no
FIGURE 3 - Positioning of Mounting Plate
FIGURE 4 - Attaching Unit to Mounting Plate
Locking Screws
Mounting Plate
Lower Lip
FIGURE 5 - Suspended Mounting
Suspension Rods
Side View
#10-24 Threaded Insert
1" max.
Window Opening
Mounting
Plate Holes


























