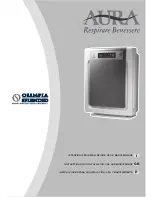
Manual 2100-466
Page
4
SHIPPING DAMAGE
Upon receipt of equipment, the carton should be checked
for external signs of shipping damage. If damage is
found, the receiving party must contact the last carrier
immediately, preferably in writing, requesting inspection
by the carrier’s agent.
GENERAL
The equipment covered in this manual is to be installed
by trained, experienced service and installation
technicians.
The refrigerant system is completely assembled and
charged. All internal wiring is complete.
The unit is designed for use with or without duct work.
Flanges are provided for attaching the supply and return
ducts.
These instructions explain the recommended method to
install the air cooled self-contained unit and the
electrical wiring connections to the unit.
These instructions and any instructions packaged with
any separate equipment required to make up the entire
air conditioning system should be carefully read before
beginning the installation. Note particularly “Starting
Procedure” and any tags and/or labels attached to the
equipment.
While these instructions are intended as a general
recommended guide, they do not supersede any national
and/or local codes in any way. Authorities having
jurisdiction should be consulted before the installation is
made. See Page 1 for information on codes and
standards.
Size of unit for a proposed installation should be based
on heat loss calculation made according to methods of
Air Conditioning Contractors of America (ACCA). The
air duct should be installed in accordance with the
Standards of the National Fire Protection Association for
the Installation of Air Conditioning and Ventilating
Systems of Other Than Residence Type, NFPA No.
90A, and Residence Type Warm Air Heating and Air
Conditioning Systems, NFPA No. 90B. Where local
regulations are at a variance with instructions, installer
should adhere to local codes.
DUCT WORK
Any heat pump is more critical of proper operating
charge and an adequate duct system than a straight air
conditioning unit. All duct work, supply and return,
must be properly sized for the design air flow
requirement of the equipment. Air Conditioning
Contractors of America (ACCA) is an excellent guide to
proper sizing. All duct work or portions thereof not in
the conditioned space should be properly insulated in
order to both conserve energy and prevent condensation
or moisture damage.
Refer to Table 11 for maximum static pressure available
for duct design.
Design the duct work according to methods given by the
Air Conditioning Contractors of America (ACCA).
When duct runs through unheated spaces, it should be
insulated with a minimum of 1 inch of insulation. Use
insulation with a vapor barrier on the outside of the
insulation. Flexible joints should be used to connect the
duct work to the equipment in order to keep the noise
transmission to a minimum.
TABLE 3
ELECTRIC HEAT TABLE
s
l
e
d
o
M
A
-
2
0
3
L
Y
A
-
2
7
3
L
Y
B
-
2
0
3
L
Y
B
-
2
7
3
L
Y
C
-
2
0
3
L
Y
C
-
2
7
3
L
Y
1
-
V
0
4
2
1
-
V
8
0
2
3
-
V
0
4
2
3
-
V
8
0
2
3
-
V
0
6
4
W
K
S
P
M
A
H
U
T
B
S
P
M
A
H
U
T
B
S
P
M
A
H
U
T
B
S
P
M
A
H
U
T
B
S
P
M
A
H
U
T
B
0
.
5
8
.
0
2
5
6
0
,
7
1
1
.
8
1
0
0
8
,
2
1
-
-
-
-
-
-
-
-
-
-
-
-
-
-
-
-
-
-
0
.
0
1
6
.
1
4
0
3
1
,
4
3
2
.
6
3
0
0
6
,
5
2
-
-
-
-
-
-
-
-
-
-
-
-
-
-
-
-
-
-
0
.
5
1
5
.
2
6
0
0
2
,
1
5
1
.
4
5
0
0
4
,
8
3
-
-
-
-
-
-
-
-
-
-
-
-
-
-
-
-
-
-
0
.
9
-
-
-
-
-
-
-
-
-
-
-
-
7
.
1
2
0
0
6
,
0
3
7
.
8
1
0
3
0
,
3
2
8
.
0
1
0
0
7
,
0
3
0
.
5
1
-
-
-
-
-
-
-
-
-
-
-
-
2
.
6
3
0
0
2
,
1
5
2
.
1
3
0
0
4
,
8
3
0
.
8
1
0
0
2
,
1
5




































