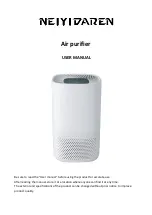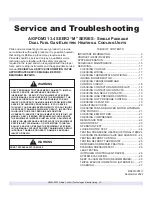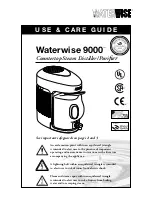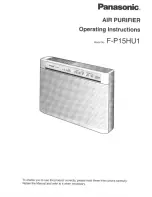
Manual 2100-405A
Page
4 of 18
NOTE: For 0 KW and circuit breakers (230/208 Volt) or pull disconnects (460 Volt) applications, insert 0Z in the KW field of model number.
WL
37
2
—
A
10
X
X
X
X
X
J
VENTILATION OPTIONS
X - Barometric Fresh Air Damper (Standard)
B - Blank-off Plate
M - Motorized Fresh Air Damper
V - Commercial Room Ventilator - Motorized with Exhaust
E - Economizer (Internal) - Fully Modulating with Exhaust
R - Energy Recovery Ventilator - with Exhaust
MODEL NUMBER
CAPACITY
24 - 2 Ton
37 - 3 Ton
48 - 4 Ton
60 - 5 Ton
REVISIONS
KW
FILTER OPTIONS
X - 1-Inch Throwaway (Standard)
W - 1-Inch Washable
P - 2-Inch Pleated
COLOR OPTIONS
X - Beige (Standard)
1 - White
2 - Mesa Tan
4 - Buckeye Gray
5 - Desert Brown
6 - Dark Bronze
CONTROL MODULES
J - Standard On All Models
OUTLET OPTIONS
X - Front (Standard)
VOLTS & PHASE
A - 230/208/60/1
B - 230/208/60/3
C -
460/60/3
COIL OPTIONS
X - Standard
1 - Phenolic Coated Evaporator
2 - Phenolic Coated Condenser
3 - Phenolic Coated Evaporator
and Condenser
WALL MOUNT GENERAL INFORMATION
AIR CONDITIONER WALL MOUNT MODEL NOMENCLATURE
1
Maximum size of the time delay fuse or HACR type circuit breaker for protection of field wiring conductors.
2
Based on 75°C copper wire. All wiring must conform to the National Electrical Code and all local codes.
3
These "Minimum Circuit Ampacity" values are to be used for sizing the field power conductors. Refer to the National Electric Code
(latest revision), Article 310 for power conductor sizing.
CAUTION
:
When more than one filed poser conductor circuit is run through one conduit, the conductors must be derated. Pay special
attention to Note 8 of Table 310 regarding Ampacity Adjustment Factors when more than three conductors are in a raceway.
TABLE 1
ELECTRICAL SPECIFICATIONS
s
l
e
d
o
M
d
e
t
a
R
/
s
t
l
o
V
s
e
s
a
h
P
.
o
N
d
l
e
i
F
r
e
w
o
P
s
t
i
u
c
r
i
C
3
m
u
m
i
n
i
M
t
i
u
c
r
i
C
y
t
i
c
a
p
m
A
1
m
u
m
i
x
a
M
l
a
n
r
e
t
x
E
r
o
e
s
u
F
.
t
k
C
r
e
k
a
e
r
B
2
d
l
e
i
F
r
e
w
o
P
e
r
i
W
e
z
i
S
2
d
n
u
o
r
G
e
r
i
W
e
z
i
S
3
m
u
m
i
n
i
M
t
i
u
c
r
i
C
y
t
i
c
a
p
m
A
1
m
u
m
i
x
a
M
l
a
n
r
e
t
x
E
e
s
u
F
.
t
k
C
r
o
r
e
k
a
e
r
B
2
d
l
e
i
F
e
r
i
W
r
e
w
o
P
e
z
i
S
2
d
n
u
o
r
G
e
z
i
S
e
r
i
W
T
K
C
A
T
K
C
B
T
K
C
A
T
K
C
B
T
K
C
A
T
K
C
B
T
K
C
A
T
K
C
B
Z
0
A
-
2
0
3
L
W
5
0
A
0
1
A
5
1
A
1
-
8
0
2
/
0
3
2
1
1
1
2
r
o
1
4
2
1
3
7
5
3
8
5
3
5
3
0
6
0
9
8
8
6
4
0
1
0
1
0
1
8
A
N
A
N
A
N
5
5
A
N
A
N
A
N
6
2
A
N
A
N
A
N
0
6
A
N
A
N
A
N
0
3
A
N
A
N
A
N
4
A
N
A
N
A
N
0
1
A
N
A
N
A
N
8
A
N
A
N
A
N
0
1
Z
0
B
-
2
0
3
L
W
9
0
B
5
1
B
3
-
8
0
2
/
0
3
2
1
1
1
7
1
2
3
0
5
0
2
5
3
0
5
2
1
8
8
2
1
0
1
0
1
A
N
A
N
A
N
A
N
A
N
A
N
A
N
A
N
A
N
A
N
A
N
A
N
A
N
A
N
A
N
A
N
A
N
A
N
A
N
A
N
A
N
A
N
A
N
A
N
Z
0
C
-
2
0
3
L
W
9
0
C
5
1
C
3
-
0
6
4
1
1
1
0
1
7
1
6
2
5
1
0
2
0
3
4
1
2
1
0
1
4
1
2
1
0
1
A
N
A
N
A
N
A
N
A
N
A
N
A
N
A
N
A
N
A
N
A
N
A
N
A
N
A
N
A
N
A
N
A
N
A
N
A
N
A
N
A
N
A
N
A
N
A
N
Z
0
A
-
2
7
3
L
W
5
0
A
0
1
A
5
1
A
1
-
8
0
2
/
0
3
2
1
1
1
2
r
o
1
8
2
2
3
8
5
4
8
5
3
5
3
0
6
0
9
8
8
6
4
0
1
0
1
0
1
8
A
N
A
N
A
N
8
5
A
N
A
N
A
N
6
2
A
N
A
N
A
N
0
6
A
N
A
N
A
N
0
3
A
N
A
N
A
N
6
A
N
A
N
A
N
0
1
A
N
A
N
A
N
0
1
A
N
A
N
A
N
0
1
Z
0
B
-
2
7
3
L
W
9
0
B
5
1
B
3
-
8
0
2
/
0
3
2
1
1
1
0
2
3
3
1
5
5
2
5
3
0
6
0
1
8
6
0
1
0
1
0
1
A
N
A
N
A
N
A
N
A
N
A
N
A
N
A
N
A
N
A
N
A
N
A
N
A
N
A
N
A
N
A
N
A
N
A
N
A
N
A
N
A
N
A
N
A
N
A
N
Z
0
C
-
2
7
3
L
W
9
0
C
5
1
C
3
-
0
6
4
1
1
1
1
1
7
1
6
2
5
1
0
2
0
3
4
1
2
1
0
1
4
1
2
1
0
1
A
N
A
N
A
N
A
N
A
N
A
N
A
N
A
N
A
N
A
N
A
N
A
N
A
N
A
N
A
N
A
N
A
N
A
N
A
N
A
N
A
N
A
N
A
N
A
N




































