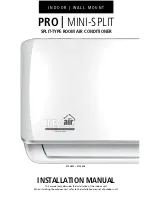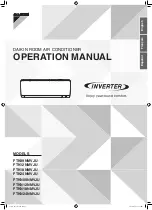
Form No.
S3401-812
Supersedes
S3401-510
Page
7 of 8
Dimensions of Basic Unit for Architectural and Installation Requirements (Nominal)
19.72
19.72
1.93
5.41
31.15
2.18
45.80
Right Side View
CL
CL
CL
CL
CL
MIS-2738
Filter Access
Panel
Holes
Mounting
.38 SQ.
cond. coil)
(Blow through
Air
Ventilation
Air Exhaust
Condenser
Heater and
Rain Flashing
(Shown Installed)
Front View
32.00
47.28
TYP.
30.29
7.50
.25
TYP.
Back View (Upper Return)
17.00
1.95
5.00
10.05
17.00
Condenser
Air Entrance
Entrance
Electrical
Entrance
Low Voltage
Control
Panel
26.69
19.88
2.79
6.06
18.69
14.67
Electrical
Opening
Fixed Supply Air
Entrance
Lower Position
Opening in
Opening
Fixed Supply Air
Return Air
Return Air
Upper Position
Opening in
Optional
Adjustable
Return
Flanges
Back View (Lower Return)
17.00
20.43
1.50
5.00
5.03
10.05
3.37
17.00


























