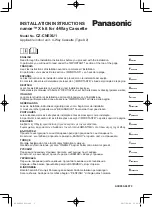
GENERAL INFORMATION
Free Cooling Unit System
This Bard Free Cooling Unit System is composed of
MULTI-TEC wall-mounted air conditioners matched
with an LC6000 lead/lag controller or Bard th-Tune
single unit controller. If only one wall-mounted air
conditioner is being used, it can be matched with
either the LC6000 lead/lag controller or a th-Tune
single unit controller. If more than one wall mount
is installed, the LC6000 lead/lag controller must be
matched with the air conditioning units. The wall
mounts are specifically engineered for telecom/motor
control center rooms.
NOTE:
The LC6000 lead/lag controller (or th-Tune
single unit controller) and MULTI-TEC wall-
mount units are designed specifically to work
together. These controllers cannot run other
Bard models or other brands of systems, nor
can other controllers run the MULTI-TEC wall-
mount units. They are a complete system, and
must be used together.
Wall-Mount Air Conditioner Units
The MULTI-TEC units operate on VAC power. The
units will supply 100% of rated cooling airflow in free
cooling mode with ability to exhaust the same amount
through the unit itself without any additional relief
openings in the shelter.
Each of these units are fully charged with refrigerant
and may have optional auxiliary heat.
Controller
A th-Tune single unit controller (Bard P/N 8403-
088) can be used in place of the LC6000 controller
when only one MULTI-TEC wall-mount air conditioner
is being controlled. If using a th-Tune stand-alone
controller instead of the LC6000 controller, the alarm
logging and remote communication capabilities of
the LC6000 controller will not be available.
A TEC-
EYE
TM
hand-held diagnostic tool is required to program
the wall-mount unit for th-Tune single unit controller
operation.
The th-Tune controller and TEC-EYE
diagnostic tool are available as a kit (Bard P/N 8620-
264).
General
The equipment covered in this manual is to be installed
by trained, experienced service and installation
technicians.
The refrigerant system is completely assembled and
charged. All internal wiring is complete.
The unit is designed for use with or without duct work.
Flanges are provided for attaching the supply and return
ducts.
These instructions explain the recommended method
to install the air cooled self-contained unit and the
electrical wiring connections to the unit.
These instructions and any instructions packaged with
any separate equipment required to make up the entire
air conditioning system should be carefully read before
beginning the installation. Note particularly any tags
and/or labels attached to the equipment.
While these instructions are intended as a general
recommended guide, they do not supersede any national
and/or local codes in any way. Authorities having
jurisdiction should be consulted before the installation
is made. See
Additional Publications
below for
information on codes and standards.
Sizing of systems for proposed installation should be
based on heat loss and heat gain calculations made
according to methods of Air Conditioning Contractors of
America (ACCA). The supply flange should be installed
in accordance with the
Standards of the National
Fire Protection Association for the Installation of Air
Conditioning and Ventilating Systems of Other Than
Residence Type, NFPA No. 90A
, and
Residence Type
Warm Air Heating and Air Conditioning Systems, NFPA
No. 90B
. Where local regulations are at a variance with
instructions, installer should adhere to local codes.
Shipping Damage
Upon receipt of equipment, the cartons should be
checked for external signs of shipping damage. If
damage is found, the receiving party must contact
the last carrier immediately, preferably in writing,
requesting inspection by the carrier’s agent.
These units must remain in upright position at all
times.
Additional Publications
These publications can help when installing the
furnace. They can usually be found at the local library
or purchased directly from the publisher. Be sure to
consult the current edition of each standard.
National Electrical Code ......................ANSI/NFPA 70
Standard for the Installation of Air Conditioning
and Ventilating Systems ...................ANSI/NFPA 90A
Standard for Warm Air Heating
and Air Conditioning Systems ............ANSI/NFPA 90B
Load Calculation for Residential Winter
and Summer Air Conditioning ............. ACCA Manual J
For more information, contact these publishers:
Air Conditioning Contractors of America (ACCA)
1712 New Hampshire Ave. N.W.
Washington, DC 20009
Telephone: (202) 483-9370 Fax: (202) 234-4721
Manual 2100-678
Page
3 of 24




































