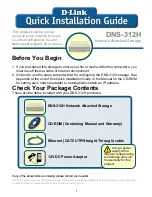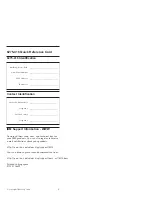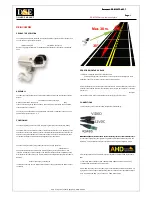
45
PARTS REQUIRED:
x13
3" (7,6 cm)
DOORS
Fig. C
Fig. D
Seam
Fig. B
3/8"
(1 cm)
Angle 3" (7,6 cm)
Screw
4
OO
Center doors on panel seam as shown
(Fig. B)
.
5
6
Remove temporary supports and check doors open properly.
FINISH
Your doors are now installed.
Install temporary support
OO
fl ush under wall panels.
Secure with 3" screws
(Fig. A)
.
Screw hinge boards into wall frame and fl oor with (10) 3" screws, as shown.
Make sure screws go into framing and f oor
(Fig. C, D)
.
Check ledger board is still f ush under panels.
3" (7,6 cm)
Screws into the wall
support and f oor frame.
x1
OO
69" Door Stiffener (175,3 cm)
OO
Fig. A
Flush
against wall panels
Содержание 16572-A
Страница 2: ...This page intentionally left blank...
















































