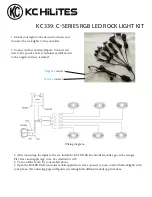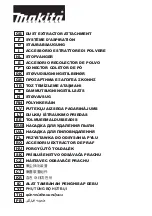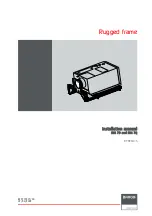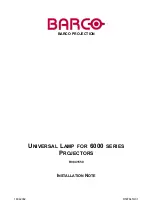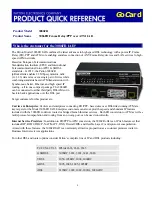
Page | 3
BEFORE YOU START:
Please read instructions completely prior to attempting installation. Damages to the awning during installation are not covered by
the warranty. After reading, if you feel that you still need additional installation assistance, please contact a local contractor for
professional installation.
TIME REQUIRED FOR INSTALLATION: 1-2 hours
NUMBER OF INSTALLERS REQUIRED: 2-3 depending
on size
Installation Notes regarding undesirable drop of the awning when extended
Wall construction may not be perpendicular to the ground. Use a level to check. The weight of the awning, especially when
extended, will cause unforeseen force/drag/depression on certain wall materials and affect the drop/drag of the awning when
extended. It is important to make adjustments at the time of bracket installation if you desire zero drop/drag of the front bar
when the awning is extended. The following list of wall materials and steps necessary to correct drop/drag are provided:
1. Wood: The awning weight will force the wood to bow/twist. Place enough (2-4) large washers between wall and
bottom holes of the brackets to change the angle of the brackets in order to compensate for unwanted drop/drag of
front bar when awning is extended.
2. Siding: The awning weight will force siding material to compress/warp/twist as there is a gap between siding and
structural supports in the wall. Place enough washers (2-4) between siding and bottom holes of the brackets to
compensate for unwanted drop/drag of front bar when awning is extended.
3. Brick: Bricks may be uneven. Place a board or flat surface across installation plane to determine whether brackets
will be level. Place enough washers (2-4) between siding and bottom holes of the brackets to compensate for
unwanted drop/drag of front bar when awning is extended.
INCLUDED PARTS LIST:
Beauty-Mark Retractable Awning (arrives completely assembled with fabric canopy)
2-6 Wall Mounting Brackets & Hardware – Depending on Size (see chart below)
Rocker Arm or Crank Handle
Remote Control (if motorized unit was purchased)
Owner’s Manual
▪
NO MOUNTING HARDWARE IS PROVIDED. DUE TO VARIOUS WALL TYPES WE DO NOT PROVIDE THE HARDWARE TO
MOUNT THE WALL BRACKETS TO MOUNTING SURFACE.
Awnings Sizes and Brackets Quantity
Width
Projection
Brackets
Width
Projection
Brackets
8'
7'
2
16'
10'
4
10'
8'
2
18'
10'
5
12'
10'
3
20'
10'
5
14'
10'
3
24'
10'
6
Projection measured from the wall to the front bar. Optional projection available for additional cost.



















