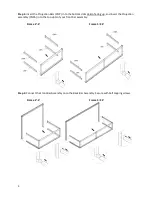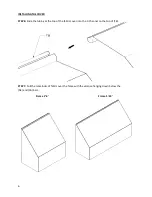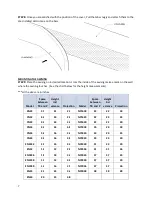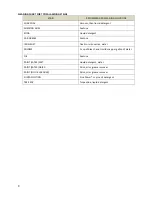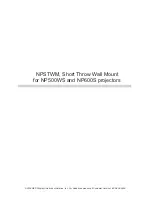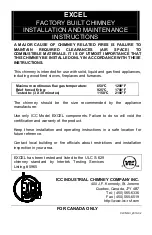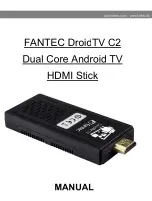
2
CONCRETE BLOCK WALLS:
3/8” x 3” Masonry anchor bolts or Tapcon Screws plus Washers (1 per
bracket)
WOOD OR SIDING:
3/8” x 3” Lag Screws plus Washers (1 per bracket)
OTHER STRUCTURES:
CONSULT A PROFESSIONAL
Part’s List
Awning Size in Ft.
3-4
5
3-7
8-10
11-12
13-18 Custom
(TB) Top Bar – C Channel
1
1
2
2
3
3
(FB) Front Bar
2
2
4
4
6
6
(CNC) Cover Support
2
3
3
5
4
7
(CNP) Projection
2
2
2
2
2
2
(CNPA) Projection Assembly
2
2
2
2
2
2
(CNB) Back Bar
2
2
2
2
2
2
(CPS) Projection Support
2
3
3
5
7
7
(CNPM) Projection Bar
Assembly
0
1
1
3
5
5
Other parts: Z-Brackets, Self-tapping Screws
All awning sizes over 6’ wide come in multiple sections. Example: Size 6’ Top Bar (TB) consists of TB1 &
TB2 and Front Bar (FB) consist of FB1 & FB2
Tools Required:
Electric Impact Drill, Installation Anchors (as per your wall type), Tape Measure, Safety
Glasses, 4’ Level, a Safe Ladder and #2 pencils.
YOU MAY ALSO NEED AN ASSISTANT FOR LARGER AWNINGS. IT DEPENDS ON THE SIZE AND WEIGHT OF
THE AWNING.
NOTE: YOU WILL FIND THAT THE FITTINGS HAVE BEEN PRE-INSTALLED, AS WE HAVE PRE-ASSEMBLED
AND INSPECTED IT FOR YOU IN THE FACTORY.
New Yorker should be assembled on the ground
STEP 1:
Separate all of the parts, so they will be easy to assemble. Please refer to Parts chart for
quantities for each part.




