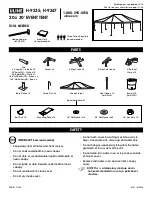
1
Construct suitable framework. The rafters upon which the bars
will sit should be positioned at 'width of sheet + 20mm' centres.
So if you're using
1045
mm wide sheeting, position the rafters at
1065
mm
centres.
2
diagram showing how the components fit together to form a
typical avon bar. these parts should be cut to the same length
as the rafters with an additional overhang of 60MM
a s s e m b l y G U I D E
ALUMINIUM CORED GLAZING BARS
Avon II Canopy
pvc top-cap
aluminium core
pvc end bar infill
pvc bottom-cap























