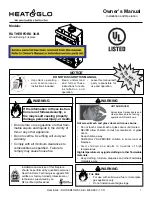
27
Established:
Designer: Project manager:
Format:
Approved:
Drawing no.:
Revision:
Project:
Drawing name:
INDUSTRIVEJ 20, 9900 FREDERIKSHAVN, DENMARK
Phone +45 98 47 90 33 - Fax +45 98 47 92 91
E-mail: [email protected] - Homepage: www.rais.dk
Corrections:
D M Y
user
Visio 1 indbygningsmål kun mursten
04-05-2015
A3
Visio
43
2
M
in
.
770
Min
.
928
Min
.
557
Min.
27
English
RAIS/
attika
- User manual for VISIO
Wall opening VISIO 1 - brick wall
Wall opening (height x width x depth) min. 432 x 770mm (inner dimensions).
Inner distance to the back wall is min. 557 mm and to the side wall it is min. 928 mm.
The inner dimensions (wall opening) applies for installing the stove
without
outer front
cover (accessory). If a front cover is used, the wall opening is to be increased/corrected
equalling the thickness of the front cover.
A fireplace insert must never be built in tightly as steel expands during heating.
















































