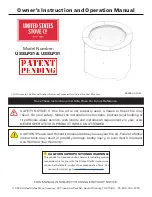
Astria.us.com
126733-01H
12
VENTING INSTALLATION
NOTICE: Read these instructions completely before
attempting installation.
These models are tested and approved for use with an IHP (direct-
vent) pipe components and terminations.
The venting system must terminate on the outside of the structure and
can not be attached to a chimney or flue system serving a separate
solid fuel or gas burning appliance. A direct-vent appliance must
have its own venting system. DO NOT common vent this appliance.
These models are approved to be vented either horizontally through
an outside wall or vertically through a roof or chase enclosure using
the following guidelines:
• When venting system terminates horizontally on an outside wall,
you may install a standoff if the termination cap is to be installed
directly on a combustible finish such as vinyl, wood, stucco, etc.
• Never run the vent downward as this may cause excessive tem-
peratures which could cause a fire.
• Vent pipe air space clearances to combustibles are 1" on all sides
except on the horizontal sections, which requires 2" clearance
from the top of the pipe. Where the termination cap penetrates a
combustible wall, 1" air space clearance is required.
• Have fireplace and selected vent components on hand to help
determine the exact measurements when elbowing or offsetting.
Always use wall firestops when penetrating walls and firestops
when penetrating ceilings or attic spaces.
• For installation of fireplace at elevations of 4000 feet or greater,
pay special attention to venting requirement recommendations.
WARNING: Read all instructions completely and
thoroughly before attempting installation. Failure to
do so could result in serious injury, property damage
or loss of life.
NOTICE: Failure to follow these instructions will void the
warranty.
NOTICE: Do not seal termination cap to vent pipe. Cap
must be removable for vent inspection and mainte-
nance.
INSTALLATION PRECAUTIONS
• Wear gloves and safety glasses for protection
• Use extreme caution when using ladders or when on roof tops
• Be aware of electrical wiring locations in walls and ceilings
The following actions will void the warranty on your venting system:
• Installation of any damaged venting component
• Unauthorized modification of the venting system (Do not cut or alter
vent components)
• Installation of any component part not manufactured or approved
by IHP
• Installation other than as instructed by these instructions
WARNING: This gas fireplace and vent assembly
must be vented directly to the outside. The venting
system must NEVER be attached to a chimney serving
a separate solid fuel burning appliance. Each direct-
vent gas appliance must use a separate vent system.
Do not use common vent systems.
WARNING: Vent pipe air space clearances to com-
bustibles are 1" on all sides except on the horizontal
sections, which require 2" clearances from the top
of the pipe. Where the termination cap penetrates a
combustible wall, 1" air space clearance is required.
INSTALLATION PLANNING
There are two basic types of direct-vent installation:
• Horizontal Termination
• Vertical Termination
Horizontal Termination Installation
IMPORTANT:
Horizontal square terminations require only inner por-
tion of wall firestop. Horizontal installations using round termination
require exterior portion of wall firestop.
1. Set fireplace in its desired location and determine the route your
horizontal venting will take. Do not secure fireplace until all venting
has been installed. Some installations require sliding fireplace in
and out of position to make final venting connections.
Figures
15 and 16 on Pages 12 and 13
, show different configurations
for venting with horizontal termination that will help you decide
which application best suits your installation. Check to see if wall
studs or roof rafters are in the path of your desired venting route.
If they are, you may want to adjust location of fireplace.
2. Direct-vent pipe sections and components are designed with
special twist-lock connections.
Twist-Lock Procedure:
Female ends of pipes have locking lugs
(indentations). These lugs will slide straight into matching slots
on male ends of adjacent pipes. Push pipe sections together and
twist one section clockwise approximately one-quarter turn until
sections are fully locked
(see
Figure 9, Page 13
)
.
NOTE:
Horizontal runs of vent must be supported every three feet.
Use wall straps for this purpose.
3. Assemble desired combination of pipe and elbows to fireplace flue
collar. If there are long portions of venting run, pre-assembled
pipe sections may be installed as subassemblies for convenience.
4. Carefully determine location where vent pipe assembly will penetrate
outside wall. Center of hole should line up with center line of horizontal
vent pipe. Mark wall for an 11-1/2" x 11-1/2" square hole. Cut and
frame square hole in exterior wall where vent will be terminated. If
wall being penetrated is constructed of noncombustible material, such
as masonry block or concrete, an 8-1/2" hole with zero clearance is
acceptable
(see
Figure 10, Page 13
).
WARNING: Do not recess vent termination into any
wall. This will cause a fire hazard.
f i r e - p a r t s . c o m













































