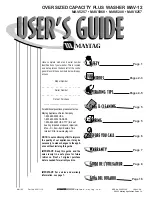
askona.com/specs
|
15
25
5
/
8
"
(650)
23
1
/
2
"
(597)
23
1
/
8
"
(587)
6"
(150)
SIDE VIEW
FRONT VIEW
TOP VIEW
ASKO WASHERS | DRYERS
Hidden Helpers
SINGLE SHELF
DOUBLE SHELF
Model HSS1052W | HSS105T.
Model HDB1152W | HDB115T.
36
5
/
8
"
(930)
23
1
/
2
"
(597)
23
1
/
8
"
(587)
6"
(150)
SIDE VIEW
FRONT VIEW
TOP VIEW
IRONING BOARD
Model HI1152W | HI115T.
PULL-OUT BASKET
Model HB1152W.
15
1
/
8
"
(385)
23
1
/
2
"
(597)
23
1
/
8
"
(587)
6"
(150)
SIDE VIEW
FRONT VIEW
TOP VIEW
15
3
/
8
"
(390)
23
3
/
8
"
(595)
22
1
/
4
"
(565)
1
7
/
8
"
(48)
SIDE VIEW
FRONT VIEW
TOP VIEW
Содержание D5956OUTDOORPH
Страница 1: ...REVISED 10 2017 DES I GN GUI DE ...
Страница 9: ......
Страница 20: ...ASKONA COM ...






































