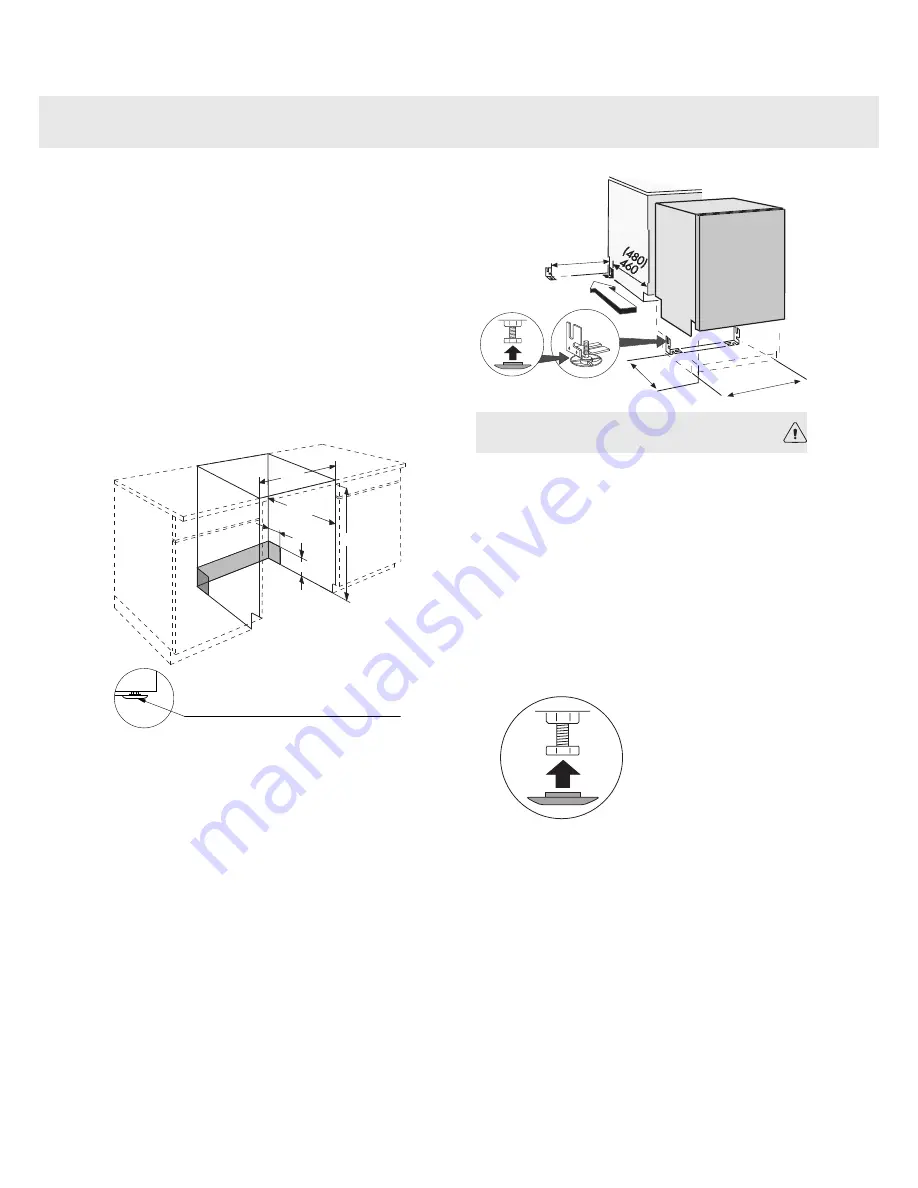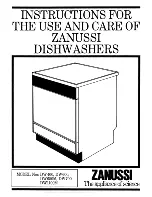
Suggested machine installations
The dishwasher can be installed built-in, completely
freestanding or partially built-in.
A. Built-in
The dishwasher is intended for installation under a
worktop. The recess dimensions are illustrated. Holes
for wires/cables need not be larger than 38 mm in
diameter. Make sure the edges of such holes are even
to prevent damage to the drainage and inlet hoses
and the power cable.
600
136
49
>550
820*-878
[mm]
*Remove locking nuts and coasters for
an installed height of 820-824 mm.
B. Freestanding
A freestanding dishwasher must be fitted with anti-tip
brackets. This comprises two brackets, which are
screwed into place as illustrated.
Next, slide the dishwasher into place so that the
brackets grip the rear feet. Now the dishwasher will
not tip over if a load is placed on the door when open.
If the dishwasher is installed completely freestanding,
side panels and a worktop should be fitted. These
accessories can be purchased where you bought the
dishwasher.
455-475
600
413
WARNING!
A completely freestanding dishwasher must be fitted
with anti-tip brackets.
C. Partially built-in
If the dishwasher is installed so that either side is
visible, you can fit a side panel. These accessories
can be purchased where you bought the dishwasher.
Adjust the height and slide the
dishwasher into place
1. Attach the coasters (if applicable) to the
dishwasher.
2. Start by measuring the height from the floor to the
bottom edge of the worktop.
3. Measure the height from the floor to the top edge
of the dishwasher.
4. Adjust all feet by turning them clockwise to raise
or anticlockwise to lower the dishwasher.
5. Check that there is an air gap of at least 3 mm
between the underside of the worktop and the top
edge of the dishwasher.
6. Tighten the lock nuts (lock nut) on the rear feet.
7. Slide the dishwasher into place.
•
Pull through the drainage and supply hoses
when the machine is slid into place.
31
Installation






































