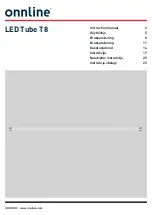
33
(QTY: 8)
Closed Position
Half-Open Position
INSIDE BUILDING
Front Floor Frame
Door
Door Slide
Door Track
Gable
From inside the building, place the
bottom of the
Door
into the
Front
Floor
Frame
track at about the half-
open position.
1
Rotate the
Door
forward until it is
vertical and align the
Door
Slides
with the
Door
.
2
Insert two (2) Black Screws into each
Door
Slide
as shown below. Repeat
steps for second door.
3
If Doors do not align, raise or lower one side of the Door by placing
the Door screws through a different set of holes in the Door Slide.
Door Adjustment
You will need for this page:
Step 6
33HG
Right Door Assembly
1
1
Left Door Assembly
Содержание LW82
Страница 2: ......
Страница 14: ...12 14HG FRONT 14 Step 3 Floor Frame Assembly 11297 6243 6668 TOP VIEW PANEL LAYOUT 6243 6668 11297 6243 6243 ...
Страница 16: ...12 You will need for this page 16HG 16 Step 3 11297 QTY 4 11297 Front Wall Panel 1 QTY 1 FRONT 11297 ...
Страница 17: ...12 You will need for this page 17HG 6243 Wall Panel 1 17 Step 3 6243 QTY 9 6668 Corner Panel 1 6668 Rear QTY 1 ...
Страница 18: ...12 You will need for this page 18HG 18 Step 3 11297 QTY 4 11297 Front Wall Panel 1 QTY 1 FRONT 11297 ...
Страница 22: ...12 You will need for this page 22HG 9369 Door Jamb 2 22 Step 3 9369 QTY 8 9369 QTY 6 66775 Plug 2 66775 66775 ...
Страница 24: ...12 You will need for this page 24HG 9916 Side Wall Channel 2 24 Step 3 QTY 8 9916 9916 QTY 2 ...
Страница 29: ...6 29 29HG QTY 44 10828 10828 Step 5 Roof Panel 2 10828 67293 Weather Stripping You will need for this page ...
Страница 35: ......
Страница 36: ......



































