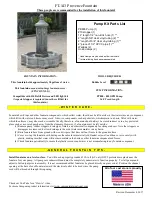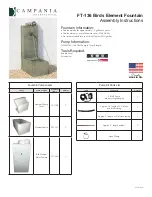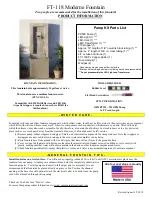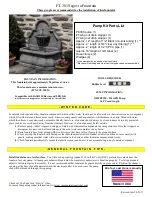
3
•
Keep children and pets away from the worksite during construction and until the building is completely assembled. This will
help avoid distractions and any accidents which may occur.
EN,FR,SP,GE-04HN
•
Care must be taken when handling various pieces of your building since many contain sharp edges.
CAUTION /
•
Faire preuve de précaution pour manipuler les diff érentes pièces de l’abri car elles présentent de nombreux bords coupants.
ATTENTION / PRECAUCIONES/
•
Tenga cuidado al manipular las diferentes piezas de la estructura ya que pueden tener bordes fi losos.
•
Do NOT attempt to assemble your building before double checking that you have all the parts indicated in the parts lists.
Any building left partially assembled may be seriously damaged by even light winds.
•
Ne PAS tenter d’assembler l’abri avant d’avoir vérifi é la présence de toutes les pièces fi gurant dans la liste des pièces. Tout
abri laissé partiellement assemblé peut être gravement endommagé par des vents même légers.
•
NO trate de montar la estructura antes de verifi car que tenga todas las piezas indicadas en la lista de piezas. Cualquier
estructura sin terminar puede ser dañada seriamente incluso por vientos ligeros.
•
Do NOT attempt to assemble your building on a windy day. The large panels can catch the wind like a “sail”, making
construction diffi cult and unsafe.
•
Ne PAS tenter d’assembler l’abri en présence de vent. Les grands panneaux peuvent se comporter comme une voile et
« battre » au vent, rendant la construction diffi cile et dangereuse.
•
NO trate de montar la estructura en un día ventoso. Los paneles grandes pueden atrapar el viento como una “vela”, lo que
hace que sean llevados por el viento, lo que, a su vez, hace que la construcción sea difícil e insegura.
•
Tenir les enfants et les animaux domestiques à l’écart du chantier durant la construction et jusqu’à ce que l’abri soit
complètement assemblé. Cela évite les distractions et les accidents potentiels.
•
No permita entrar a niños ni animales domésticos en el lugar de trabajo durante la construcción y hasta que la estructura
esté completamente montada. Esto ayudará a evitar distracciones y cualquier accidente que pueda producirse.
Your building MUST be anchored to prevent wind damage.
La estructura DEBE estar anclada para evitar daños por vientos.
•
NEVER concentrate your weight on the roof of the building.
•
NE JAMAIS concentrer son propre poids sur le toit de l’abri.
•
NUNCA concentre su peso en el techo de la estructura.
•
Before assembling any parts, your base should be constructed and an anchoring system should be ready to use.
•
Avant de commencer à assembler des pièces, la base doit avoir été construite et le système d’ancrage doit être prêt à
l’emploi.
•
Antes de montar cualquier pieza, debe estar construida la base y preparado el sistema de anclaje.
VORSICHT
•
Verschiedene Teile Ihres Schuppens müssen vorsichtig gehandhabt werden, denn viele haben scharfe Kanten.
•
Versuchen Sie NICHT, Ihren Schuppen an einem windigen Tag aufzustellen. Die großen, fl ächigen Bauteile könnten wie ein
Segel vom Wind erfasst und herumgeschleudert werden, was die Aufstellarbeiten erschwert und gefährlich macht.
•
Versuchen Sie NICHT, Ihren Schuppen zu montieren, bevor Sie sich nochmals vergewissert haben, dass Sie alle in der
Teileliste. Ein nur teilweise montiert zurückgelassener Schuppen kann bereits durch leichten Wind schwer beschädigt werden.
•
Halten Sie Kinder und Haustiere während der Montage und bis der Schuppen vollständig aufgestellt ist vom Aufstellplatz
fern. Dies hilft, Ablenkungen und damit einhergehende Unfälle zu verhindern.
•
Belasten Sie das Dach des Schuppens NIEMALS punktuell mit Ihrem Gewicht.
L’abri doit IMPÉRATIVEMENT être ancré pour éviter les dommages par le vent.
Watch the Weather Closely
Suivre la météo avec attention
Observe el clima atentamente
•
Das Fundament sollte vor dem Zusammenbau der Teile gebaut und das Verankerungssystem nutzungsbereit sein.
•
hr Schuppen MUSS verankert werden, um Schäden durch Wind zu verhindern.




































