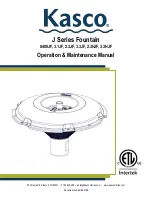
19
11224
11224
119 3/8” 303,2 cm
11224
Rear Floor Frame
2
11 7/8” 30,2 cm
19GC
Step 1 / Étape 1 / Paso 1
You will need for this page:
Nécessaire pour cette page :
Usted necesitará para esta página:
(QTY/QTÉ/CANT: 5)
Cadre de plancher arrière
Tirante posterior del piso
Bolts thru Bottom.
Bolts thru Top.
Boulons par le
dessous
Boulons par le dessus
Pernos por la parte
inferior.
Pernos por la
parte superior.
Overlap Length
Longueur de
chevauchement
Longitud de
superposición
Finished Length
Longueur fi nie
Longitud terminada
Содержание IWA108
Страница 14: ...14 ASSEMBLY OVERVIEW APER U DE L ASSEMBLAGE VISTA GENERAL DEL MONTAJE 14GC 1 2 3 4 5 6...
Страница 63: ......
Страница 64: ......
















































