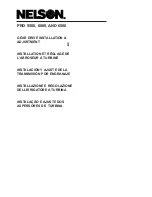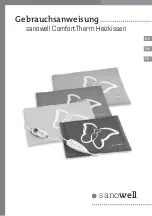
It is important that the selected location for the equipment is suitable and
can adequately accommodate the unit’s physical size, the unit weight and
has safe and suitable access for correct operation and future maintenance
requirements.
Location of Equipment
Minimum Access Requirements
for Maintenance
•
The unit must be mounted so that sufficient space is
allowed for installation and service access.
•
Maintenance personnel need to gain access to all
parts of the unit and be able to remove components
such as fans and filters via access doors as required.
•
Unless otherwise specified the following minimum
access should be available:
-
800mm clearance for electrical connections
-
1200mm for all access doors on the unit or if no
access door is provided 1200mm from the front of
the unit.
Noise Levels
•
Do not locate equipment adjacent to sleeping
quarters unless background noise levels have been
checked and permitted by the appropriate authority.
•
It is recommended that rubber supporting or
vibration absorbing pads be used to support the unit
to minimise any vibration being transmitted into the
building structure. We recommend waffle pad to be
used under the base frame and flexible couplings be
fitted to the supply and return ducts to reduce any
vibration transfer.
Fresh Air Inlet
•
The location of the fresh air inlets must adhere to the
Australian Standards AS 1668.2.
•
The fresh air intake should be positioned clear of
any objects which could obstruct the airflow and be
a minimum distance of 6 metres from any exhaust
discharge ducts from the unit or any other adjacent
equipment. Refer to Australian Standards AS 1668.2.
•
The fresh air inlet should be fitted with a cowl or
other suitable means of weatherproofing.
Drainage
•
Equipment should be installed with a positive fall
to ensure water drains away freely through drain
outlets. Drain lines must be as large as or larger than
the fitting to which the line is being connected. Each
drain should be separately trapped.
•
All condensate drains must have a ‘P” Trap fitted and
have a minimum fall of 20mm per metre length.
•
If drain lines are to be extended from the inside to the
outside of the building they must be extended beyond
walls of the building to eliminate the possibility of
damage caused by drain water running down the
exterior surface of the building wall.
•
When a drain is exposed to freezing temperatures or
subject to the formation of condensation, the drain
should be insulated.
IMPORTANT: ALL UNITS LOCATED IN PLANT ROOMS
MUST HAVE DRAIN TRAYS UNDER THE COMPLETE UNIT.
HTC – Humidity and Temperature Control Unit Installation and Operation Manual 2021 5


































