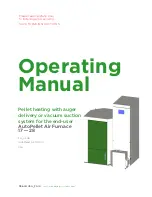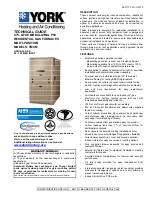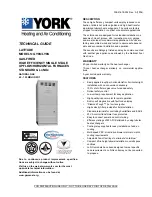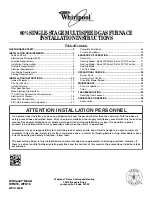
14
440 01 1024 01
Specifications are subject to change without notice
9. Use DWV type long radius elbows whenever possible, as
they provide for the minimum slope on horizontal runs and
they provide less resistance in the vent system. If DWV
elbows cannot be used, use two, 45
°
elbows when possible.
On horizontal runs the elbows can be slightly misaligned to
provide the correct slope.
10. All horizontal pipe runs
MUST
be supported at least every
five feet with galvanized strap or other rust resistant
material.
NO
sags or dips are permitted.
11. All vertical pipe runs
MUST
be supported every six feet
where accessible.
12. The minimum pipe run length is 2
′
.
13. The piping can be run in the same chase or adjacent to
supply or vent pipe for water supply or waste plumbing. It
can also be run in the same chase with a vent from another
90+ furnace.
NOTE
: In
NO
case can the piping be run in a chase where
temperatures can exceed 140
°
F(60
°
C) . or where radiated
heat from adjacent surfaces would exceed 140
°
F.
14. The vent outlet
MUST
be installed to terminate in the same
atmospheric pressure zone as the combustion air inlet.
15. The vent system can be installed in an existing unused
chimney provided that:
•
Both the exhaust vent and air intake run the length of the
chimney.
•
No other gas fired appliance or fireplace (solid fuel) is
vented into the chimney.
•
The top of the chimney
MUST
be sealed flush or crowned
up to seal against rain or melting snow so
ONLY
the piping
protrudes.
•
The termination clearances shown in
Figure 8
&
Figure 9
are maintained.
16. Furnace applications with vertical vents requiring vent
diameter increaser fittings
must
have increaser fittings
installed in vertical portion of the vent. Condensate will be
trapped in the vent if the vent diameter is increased prior to
having an elbow turned upward. This could cause nuisance
tripping of the pressure switch.
Combustion Air and Vent Piping Insulation
Guidelines
NOTE
: Use closed cell, neoprene insulation or equivalent. If
Fiberglass or equivalent insulation is used it must have a vapor
barrier. Use R values of 7 up to 10
′
, R--11 if exposure exceeds 10
′
.
If Fiberglass insulation is used, exterior to the structure, the pipe
MUST
be boxed in and sealed against moisture.
1. When the vent or combustion air pipe height above the roof
exceeds 30
″
, or if an exterior vertical riser is used on a
horizontal vent to get above snow levels, the exterior portion
MUST
be insulated.
2. When combustion air inlet piping is installed above a
suspended ceiling, the pipe
MUST
be insulated with
moisture resistant insulation such as Armaflex or other
equivalent type of insulation.
3. Insulate combustion air inlet piping when run in warm,
humid spaces.
Sizing Combustion Air and Vent Pipe
Consult
Table 3
or
Table 4
to select the proper diameter exhaust
and combustion air piping. Exhaust and combustion air piping is
sized for each furnace Btuh size based on total lineal vent length
(on inlet
or
outlet side), and number of 90
°
elbows required. Two
45
°
elbows can be substituted for one 90
°
elbow. The elbow or
elbows used for vent termination outside the structure
ARE
counted, including elbows needed to bring termination above
expected snow levels. The elbow inside the furnace on the
N9MPD and *9MPD
IS NOT
included in the count.
Table 3
Pipe Diameter Table
N9MP1, N9MPD & *9MPD Models
40,000, 50,000, 60,000, 75,000 & 80,000 Btuh Furnaces
40
′
& (5) 90
°
elbows with 2
″
PVC pipe or
70
′
& (5) 90
°
elbows with 3
″
PVC pipe
100,000 Btuh Furnace
40
′
& (5) 90
°
elbows with 3
″
PVC pipe or
70
′
& (5) 90
°
elbows with 3
″
PVC pipe &
Long Vent Kit (See Tech. Manual)
125,000 Btuh Furnace
40
′
& (5) 90
°
elbows with 3
″
PVC pipe
Elbows are DWV Long Radius Type for 2
″
and 3
″
vents.
If more than five elbows are required, REDUCE the length of
both the inlet and exhaust pipes 5
′
for each additional elbow
used. If less than five elbow are required, the length can be
INCREASED by 5
′
for each additional elbow NOT used.
NOTE:
It is allowable to use larger diameter pipe and fitting than
shown in the tables but
not
smaller diameters than shown.
Table 4
Pipe Diameter Table
N9MP2 Models
50,000 & 80,000 Btuh Furnaces
40
′
& (5) 90
°
elbows with 2
″
PVC pipe or
70
′
& (5) 90
°
elbows with 3
″
PVC pipe
75,000 Btuh Furnaces
25
′
& (3) 90
°
elbows with 2
″
PVC pipe or
40
′
& (5) 90
°
elbows with 2
″
PVC pipe &
Long Vent Kit (See Tech. Manual) or
70
′
& (5) 90
°
elbows with 3
″
PVC pipe
100,000 Btuh Furnace
40
′
& (5) 90
°
elbows with 3
″
PVC pipe or
70
′
& (5) 90
°
elbows with 3
″
PVC pipe &
Long Vent Kit (See Tech. Manual)
125,000 Btuh Furnace
40
′
& (5) 90
°
elbows with 3
″
PVC pipe
Elbows are DWV Long Radius Type for 2
″
and 3
″
vents.
If more than five elbows are required, REDUCE the length of
both the inlet and exhaust pipes 5
′
for each additional elbow
used. If less than five elbows are required, the length can be
INCREASED by 5
′
for each additional elbow NOT used.
NOTE:
It is allowable to use larger diameter pipe and fitting than
shown in the tables but
not
smaller diameters than shown.
For
“Concentric Termination Kit”
Venting table in this
manual.
Vent Termination Clearances
CARBON MONOXIDE POISONING.
Failure to follow this warning could result in
personal injury or death.
Inlet and outlet pipes may NOT be vented directly
above each other.
!
WARNING
1. Determine termination locations based on clearances
specified in following steps and as shown in
Figure 8,
Figure 9, Figure 22,
through
Figure 30.
For
“Concentric Termination Kit”
clearances, see Figure 31,
through
Figure 35 in this manual.
2. For Single Pipe Installation, models N9MP1, N9MPD or
*9MPD, refer to
Figure 9
for vent termination clearances.
3. For Direct Vent Installation, models N9MP2, N9MPD or
*9MPD, refer to
Figure 8
for vent termination clearances.















































