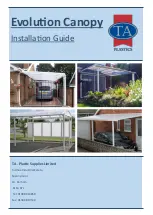
ante
Haus und Garten GmbH & Co. KG | Im Inkerfeld 1, D-59969 Bromskirchen-Somplar | Germany
T49 (0) 29 84/308-250 | T49 (0) 29 84/308-500 | www.ante-holz.de - [email protected] | 5. Juli 2016
6
Bikeport Typ 1
204 x 202 cm Art.-Nr. 60193001
General Information
Before beginning to assembly, please read the assembly instructions first.
Check that you got a complete delivery by using the component list. Should
a component be missing or damaged, please contact your specialist dealer.
A completed complaint form is necessary for processing complaints. We
are not liable for costs or damage that occurs as a result of not checking
early on that all pieces were provided. Liability is also excluded in cases of
incorrect assembly and in cases where structural modifications have been
made.
For proper assembly, you will need the structural plans which include the
plans for positioning from your dealer. Always observe the local provisions
and requirements of the responsible building authorities.
Follow the assembly instructions and the corresponding structural details
exactly during planning and assembly. Please note that the regulations
from the trade association as well as the generally acknowledged rules of
engineering must be observed.
Only approved post anchors may be used. Any type of structural
modification makes the structure unstable and renders all guarantee claims
invalid.
The provided PVC roof panels are not impact or hail proof (damage by
acorn, pine cones or chestnuts also possible). As a result, falling objects
may damage the panels. Your specialist dealer would be happy to assist
you if a different grade of material is needed.
Product design is subject to technical changes and improvements.
Tips:
Store the carport in a dry place before assembly and protect the assembly
kit from exposure to moisture and strong sunlight to minimise warping or
severe cracking of the components.
The components must also be protected against exposure to weather and
wind during assembly.
Important:
•
The PVC panels may only be installed when the temperature
outdoors is 6°C or above. Do not store the panels in a stack, as
this may cause deformation. The maximum temperature of the
stack may not exceed 45°C.
•
If it is necessary to walk on the panels during assembly, planks
must be used to distribute the weight, otherwise there is a risk of
falling through or causing damage
•
PVC panels can be cleaned without pressure using plain water
or mild soapy water. Do not use abrasive, corrosive or solvent-
based products.
If you would like to paint your carport, it is necessary to wait a
few weeks as the pressure treated wood can still be quite wet.
•
If the bikeport is a variation that has not been pre-treated, the
dry wooden components can be painted right before assembly.
Please observe the instructions from the paint manufacturer and
only use a porous paint system.
•
Keep all of the provided documents in a safe place, including the
assembly instructions, the packing slip, the packing label (from
the outside of the package) and the structural documents.
The following tools are needed:
•
Spade
•
Folding rule or measuring tape
•
Hammer
•
Power drill with drill bits
•
Spirit level
•
Cordless electric drill
•
Roof battens / stakes and string line
•
17 and 19 mm spanner
•
2 screw clamp
Warning:
Post anchors, concret C20/25 and bolts are not provided in the delivered
contents
Please note the structural data and concrete quality required for the
foundations. Post anchors and bolts are not provided in the delivered
contents.
Foundation
The surface of the building site should be level. Begin by excavating
the holes for the post footings according to the dimensions given in the
foundation plan below. It is extremely important that the foundations are
positioned at right angles.
Tip! Use a wooden stake to mark the location of a post. Then mark out a
right angle from that corner. If the diagonal measured between sides that
are exactly 4m and 3m long equals exactly 5m, you have created a right
angle. As an alternative method, it is possible to verify that you have a
right angle using the dimensions given below.
Posts and girders
It is now possible to attach the posts to the girders. First lay the girders
on the ground and arrange the posts as specified in the plan. Use a
screw clamp to attach the posts to the girder and then drill through both
components using a 10mm wood drill bit. Use the machine screws to
connect the girder and posts. Now pre-drill for the post anchors and attach
them to the posts. Use roof battens to reinforce the construction. Erect the
completed side sections and position them in the footings. Brace the side
sections and align the entire unit





























