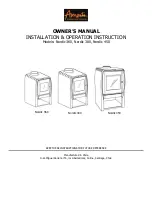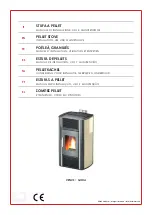
Figure 2 Safety Clearances
Distances to combustible walls (cm)
Model
X rear
(mm)
with
tertiary
shield
X rear
(mm)
with rear
heat shield
raised
100mm
Y (mm)
with
tertiary
shield
Z
side (mm)
Nordic 360
100
150
190
355
Nordic 380
100
150
190
355
Nordic 450
100
150
190
355
Note: these clearances are for heat sensitive materials. Clearance from heat resistant walls e.g. brick or stone can be
100mm. A heat resistant floor e.g. concrete slab with slate needs no floor protection.
FITTING THE DAMPER
The steel damper can be easily removed, enabling one to clean with ease or replace in the event that it wears down. The
baffle must be fitted in the correct position prior to using the fireplace as indicated in the diagrams.

























