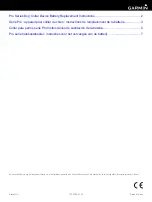
1
INSTALLATION PROCEDURES:
7 5 5 14 0 - 10 0
2
If you plan to install a shower door, a 1 x 4 must be installed in the pocket on the back of both side walls.
A) Cut one end of the 1 x 4 to 45° as shown. (Fig.1) Then cut the 1 x 4 to the length noted in (Fig. 2) for shower base or tub.
B) Apply a bead of tub surround adhesive in the pocket of each side wall. With 45° cut end down and angle facing out,
attach board butting up to the top of the pocket. Allow time to cure.
Nailing
flange
Nailing flange
(top)
Nailing flange
(top)
Tub
Surround
Adhesive
Wall pocket
(back)
Wall pocket
(front)
1 x 4
(Butt to top
of pocket)
Back view of
side wall.
Typical of both
side walls.
Front view of side
wall. Typical of
both side walls.
71-1/2"
(1816mm)
Shower
Base
57-1/2"
(1460mm)
Tub
1 x 4
(Butt to top
of pocket)
1 x 4
WALL
(FRONT)
Fig. 1
Fig. 2
45°
Cut
WALL
NAILING
FLANGE
TUBTILE
FLANGE
TUB
SURROUND
ADHESIVE
NOTE: Installation over greenboard or firewalls: If installing wall panels over greenboard and/or firewall
material, and not directly on the studs, your alcove dimensions must consider the thickness of
this material. Measure from the inside of the finished walls.
IMPORTANT:
C) Rough plumbing and fittings must be installed before walls.
PREPARATION:
Installation for Model# 2946.BW
The studs should be located as shown to
properly support walls. Provide additional
studs where illustrated.
60"
(1524mm)
9-1/4"
(235mm)
9-1/4"
(235mm)
9"
(229mm)
9-3/4"
(248mm)
32"
(813mm)
6"
(152mm)
10"
(254mm)
10"
(254mm)
12"
(305mm)
(Right hand tub shown)
























