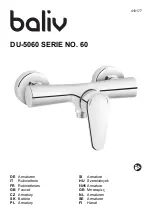
TP
pan
threshol or oor
PAN THRESHOLD & SIDE CASINGS
M
1/2 - 1 HR
- Pan T res old
threshol or panels
TD
B - Glass Door and Glass Panel
id
Casing Trim
1. ocate the oor s e cas n s an the lass panel s e cas n s
P
.
2. o help th the s e cas n nstallat on se a le el an ra a pl m
l ne rom the ns e o the pan threshol p to the top o the sho er. o
th s on oth s es. h s l ne ll e here the s e cas n s an the all
panels meet th s ll e yo a s al re erence po nt hen ry- tt n
yo r all panels.
. pply 1
s l cone s n a c rc lar pattern to the cement oar
alon the pl m l ne appro mately nches
e to the e e o the
sho er pan.
a. 1
. lace the rst s e cas n nto pos t on ma n s re to al n the s e ra l
th the ert cal pl m l ne pre o sly ra n on the cement oar .
pply press re to the s e cas n to on t to the cement oar . he
s e cas n ll e l sh th the ns e o the sho er pan threshol an
ha e a small ap here the pan threshol slopes.
a. 11
o can sh m
the ap nee e . Ma e s re to also al n the channels.
. lace the rema n n s e cas n s nto pos t on to each s e an cap.
se a le el an the pl m l ne pre o sly ra n on the cement oar to
al n the s e cas n s ert cally.
diagram
panel channel s e
Casn s Cap
CP
diagram 9
oor s e Casn s
Cap
CD
diagram 1
diagram 11
cement
oar
slcone
l sh th threshol
small ap
diagram
pan
silicone
Threshold for No Glass or Hinged Door
TD
diagram
pan
silicone
Threshold for Hinged Glass Panel
TP
1. ocate the threshol p eces
o lass sho ers ha e 2- threshol p eces
TD
a. top
n e lass sho ers ha e 1 oor threshol an 2 lass channel
threshol s
T P
a. ottom
2. ry t threshol s onto the ront o the pan. he oor threshol oes not
ha e a channel n t. he oor threshol s not re ers le.
. emo e an apply 1
s l cone n the pan here the threshol s s ts n
et een each s e n er an n ront o the threshol s themsel es.
h s s yo r ater seal se a cont n o s ea an apply s l cone enero sly.
hen re- nstall threshol s onto pan an press rmly n place. here may
e a small ap et een the ottom o threshol s an the loor th s
can e ro te later t s st ll e pose a ter nstall n athroom loor.
diagram






























