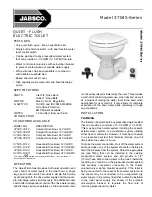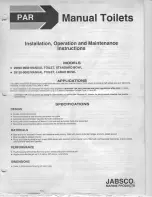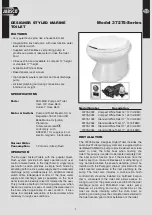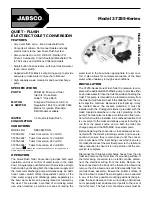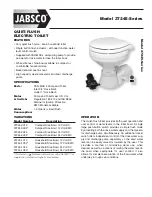
5
Tener en cuenta:
Los pasos
1, 2
y
3
Aplica para descargas al piso. Para
descargas a la pared, ÚNICAMENTE se debe garantizar que se tenga el niple de
102 mm (4”) en el desagüe de la pared terminada.
To consider:
The step
1, 2
and
3
applies for floor outlet drains. For wall outlet
drains, ENSURE to have a 102 mm (4”) nipple inside drain outlet on finished wall.
1.
1.a
Piso Terminado /
Finished floor
1.b
Click
Ubique el tubo de descarga a piso deslizándolo
por el perfil que se encuentra en la parte
superior de la estructura, revise cuidadosamente
que el tubo haga click al conectarse.
Set the drain tube and take out from the section
that it´s located on the upper side of the frame.
Check carefully the correct connection between
them.
Piso Terminado /
Finished floor
1150
580
150
*Dimensiones consideradas en milímetros (mm).
*Dimensions considered in milimeters (mm).
Содержание DUO QUADRATO
Страница 1: ...DUO QUADRATO Toilet SANITARIO INSTRUCTIVO DE INSTALACI N Installation Instructions...
Страница 16: ...16 26 x 20 mm Refacciones Spare parts 27 x2 X 10 mm x2 X 30 mm Revisar Check 25 a 25 b x x2 x2 25...
Страница 17: ...17 90 x2 29 30 Click 31 x2 Click 31 a 31 b 32 28 28 a 28 b Presionar Press...




























