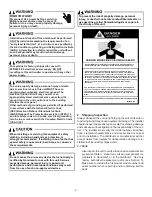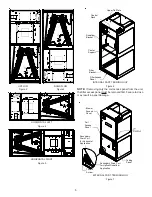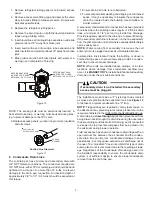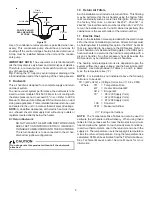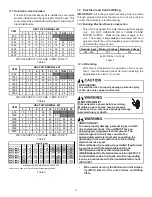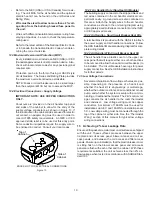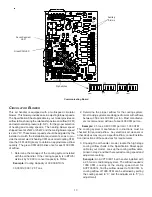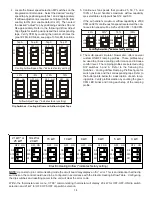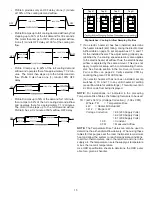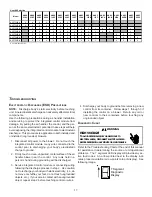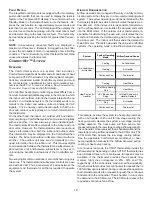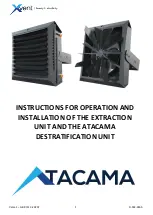
3
2.2 Handling
Use caution when transporting/carrying the unit. Do not
move unit using shipping straps. Do not carry unit with
hooks or sharp objects. The preferred method of carrying
the unit after arrival at the job site is to carry via a two-
wheel hand truck from the back or sides or via hand by
carrying at the cabinet corners.
3
Codes & Regulations
This product is designed and manufactured to comply with
applicable national codes. Installation in accordance with such
codes and/or prevailing local codes/regulations is the respon-
sibility of the installer. The manufacturer assumes no respon-
sibility for equipment installed in violation of any codes or regu-
lations.
The United States Environmental Protection Agency (EPA)
has issued various regulations regarding the introduc-
tion and disposal of refrigerants. Failure to follow these
regulations may harm the environment and can lead to
the imposition of substantial fines.
Should you have any
questions please contact the local office of the EPA and/or
refer to EPA’s website www.epa.gov.
4
Replacement Parts
When reporting shortages or damages, or ordering repair parts,
give the complete product model and serial numbers as
stamped on the product. Replacement parts for this product
are available through your contractor or local distributor. For
the location of your nearest distributor consult the white busi-
ness pages, the yellow page section of the local telephone
book or contact:
CONSUMER AFFAIRS
GOODMAN MANUFACTURING COMPANY, L.P.
7401 SECURITY WAY
HOUSTON, TEXAS 77040
(877) 254-4729
5
Pre-Installation Considerations
5.1 Preparation
Keep this document with the unit. Carefully read all in-
structions for the installation prior to installing product.
Make sure each step or procedure is understood and any
special considerations are taken into account before start-
ing installation. Assemble all tools, hardware and supplies
needed to complete the installation. Some items may need
to be purchased locally. Make sure everything needed to
install the product is on hand before starting.
5.2 System Matches
The entire system (combination of indoor and outdoor
sections) must be manufacturer approved and Air-Condi-
tioning, Heating, and Refrigeration Institute (AHRI) listed.
NOTE:
Installation of unmatched systems is not permit-
ted and will void the product warranty.
5.3 Interconnecting Tubing
Give special consideration to minimize the length of re-
frigerant tubing when installing air handlers. Refer to Re-
mote Cooling/Heat Pump Service Manual RS6200006,
and TP-107 Long Line Set Application R-410A for tubing
guidelines. If possible, allow adequate length of tubing
such that the coil may be removed (for inspection or clean-
ing services) from the cabinet without disconnecting the
tubing.
5.4 Clearances
The unit clearance from a combustible surface may be
0". However, service clearance must take precedence.
A minimum of 24" in front of the unit for service clear-
ance is required. Additional clearance on one side or top
will be required for electrical wiring connections. Consult
all appropriate regulatory codes prior to determining final
clearances. When installing this unit in an area that may
become wet (such as crawl spaces), elevate the unit with
a sturdy, non-porous material. In installations that may
lead to physical damage (i.e. a garage) it is advised to
install a protective barrier to prevent such damage. Al-
ways install units such that a positive slope in conden-
sate line (1/4" per foot) is allowed.
5.5 Horizontal Applications
If installed above a finished living space, a secondary
drain pan (as required by many building codes), must be
installed under the entire unit and its condensate drain
line must be routed to a location such that the user will
see the condensate discharge.
6
Installation Location
NOTE:
These air handlers are designed for
indoor installa-
tion only
.
The AVPTC**14** product line may be installed in one of the
upflow, downflow, horizontal left or horizontal right orienta-
tions as shown in Figures 2, 3, 4 and 5. The unit may be
installed in upflow or horizontal left orientation as shipped (refer
to specific sections for more information).
Minor field modifications are necessary to convert to downflow
or horizontal right as indicated in below sections.
6.1 Upflow Installation
No field modifications are mandatory however to obtain
maximum efficiency, the horizontal drip shield must be
removed.
Drip Shield Removal:
Refer to Figure 1, remove the two
(2) screws that secure the drip shield support brackets to
the condensate collectors (one screw per side). Remove
the two (2) screws that secure the drip shield to the drain
pan. The drip shield and drip shield brackets may now
be removed.


