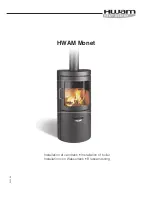
20
Alpha CD13R, 18R, 24R - Installation
Fig. 4.11
1
1
2
4.8. FIT PLUME MANAGEMENT COMPONENTS - (OPTIONAL)
The following procedures detail the options for management of the exhaust flue gas/plume emitted from the terminal.
a. The terminal supplied with the Easy-Flue can be altered to divert exhaust flue gas/plume at an angle.
This can be achieved by simply turning the end section of the terminal to the desired angle.
b.
The CD Easy-Flue can be converted to allow the inner flue duct to be extended so as to position the terminal in an area
where the exhaust flue gas/plume will not cause a nuisance. This can be done before or after installation of the flue,
providing there is access to the terminal from outside.
i. Remove the screws (1 in Fig. 4.11) securing the terminal and remove the terminal by pulling it from the flue
assembly. Remove the screw (2 in Fig. 4.11) securing the terminal end section and remove the end section from the
terminal.
ii. Locate a 93° Plume Management bend into the flue assembly and rotate it to the direction required.
iii. Connect to the 93° bend the required Plume Management components as detailed and refer to Fig. 4.11.
Notes:
1. The wall support brackets must be used to secure the Plume Management pipework to the wall and
prevent disconnection of the 93° bend from the flue assembly or any other component.
2. Each joint must be secured with one of the screws provided to prevent accidental disconnection.
3. Ensure there is always a slight slope towards the flue assembly fitted in the wall and there is no part
of the plume management pipework where condensate/rain will collect and cause a blockage or any
restriction.
iv. Terminate the Plume Management pipework by fitting the terminal end section (push-fit) previously removed. Refer
to Fig. 4.12.
v. The Plume Management components available for extending the inner flue duct are as follows:-
Plume Management 93° bend 60 mm dia. (each 93° bend equivalent to 1.3 m flue length)
Plume Management 45° bend 60 mm dia. (each 45° bend equivalent to 0.9 m flue length)
Plume Management 1000 mm extension 60 mm dia. (equivalent to 1 m flue length)
60 mm dia. wall bracket
Содержание 41 532 03
Страница 37: ...37 Alpha CD13R 18R 24R Fault Finding 10 3 FAULT FINDING SOLUTIONS F to I ...
Страница 48: ...4 Alpha CD13R 18R 24R ...
















































