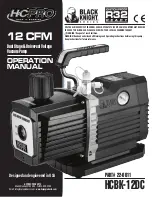
19
Subject to technical amendments without prior notice | 83055800cUK – Translation of the operating manual | ait-deutschland GmbH
Key: 819393-1c
Subject to technical amendments without prior notice.
All dimensions in mm.
V1 Variant 1
A
Front view
C Top view
V
Detailed view of cladding
W Detailed view of wall attachment
X
Detailed view of condensate line inside building
Y
Detailed view of condensate line outside building
FA Complete external facade
UKG Lower edge of device
OKB Upper edge of ground
LRO Empty sewer conduit DN 125, Øa 125, shorten on site
LR Direction of air
FS Clearance for servicing
1
Heating water supply (accessory)
2
Heating water return (accessory)
3
Cable bushing
4
Wall duct (accessory)
5
Condensate drain / waste trap (for installation notes on condensate drain, see operation manual)
6
Bracket for wall attachment (accessory)
8
Cladding of wall duct (accessory)
1320
930
>300
93
FS >
1800
A
1
2
X
C
W
Y
V
UKG
OKB
4
5
3
510
445
200
430
400
FS >800
FS >800
FS >
1650
282
LR
LRO
FA
6
4
5
3
8
Legende: 819393-1c
Technische Änderungen vorbehalten.
Alle Maße in mm.
V1 Variante 1
A Vorderansicht
C Draufsicht
V Detailansicht Verkleidung
W Detailansicht Wandbefestigung
X Detailansicht Kondensatleitung innerhalb Gebäude
Y Detailansicht Kondensatleitung außerhalb Gebäude
FA Fertigaußenfassade
UKG Unterkante Gerät
OKB Oberkante Boden
LRO Leerrohr KG DN 125, Øa 125, bauseits kürzen
LR Luftrichtung
FS Freiraum für Servicezwecke
1 Heizwasservorlauf (Zubehör)
2 Heizwasserrücklauf (Zubehör)
3 Kabeldurchführung
4 Wanddurchführung (Zubehör)
5 Kondensatablauf / Syphon (Aufstellungshinweise Kondensatablauf siehe Bedienungsanleitung)
6 Konsole für Wandbefestigung (Zubehör)
8 Verkleidung Wanddurchführung (Zubehör)
V1
8
7
6
5
4
3
2
1
www.alpha-innotec.de
D - 95359 Kasendorf
Industriestraße 3
Alpha-InnoTec GmbH
1
10
Ers. d.
Ers. f.
A
B
C
D
E
F
F
E
D
C
B
A
4
3
2
1
Benennung
Aufstellungsplan
LWD 50/70A
819393
c
b
a
-
Zust. Änderungstext
PEP 006/2011
PEP 003/2012
ÄM 063/2012
PEP 006/2011
Datum
10.6.2011
27.6.2011
20.6.2012
6.2.2013
DM
Von
RE
DM
DM
Blatt
von
Werkstoff
Gewicht
Maßstab
1:40
1:30
Det. Maßstab
Datum
Name
Erstellt
Gepr.
Norm.
30.5.2011 Markieton
11.2.2013 Markieton
toleranz
Allgemein-
DIN ISO 2768 -c
Oberflächen
ArtikelNr.
Schutzvermerk ISO 16016 beachten
Installation plan
Wall bracket
WITH WALL DUCT
















































