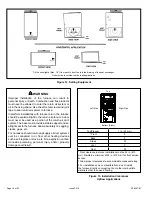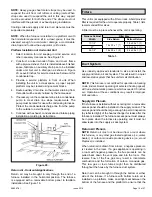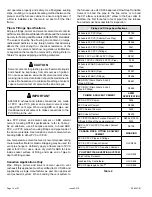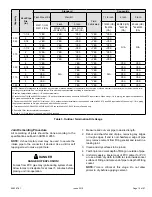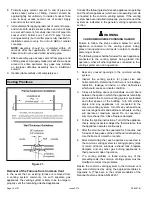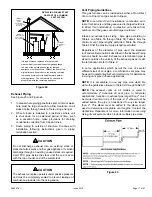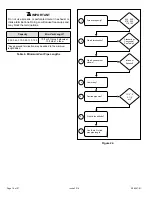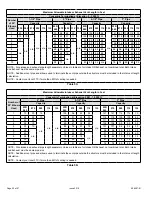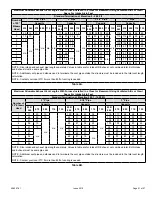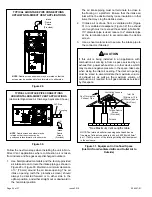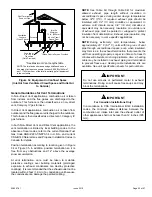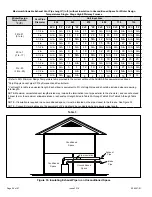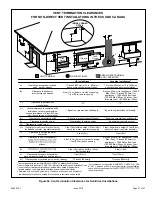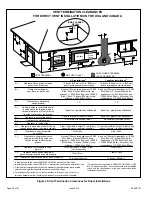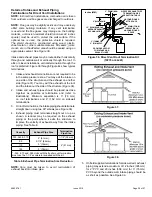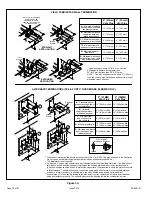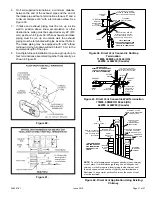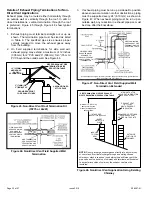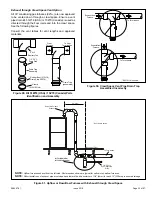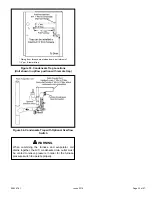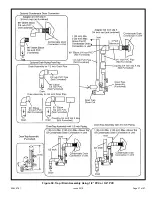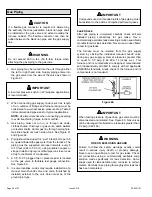
508297-01
Page 24 of 57
Issue 2219
Figure 29.
TYPICAL AIR INTAKE PIPE CONNECTIONS
UPFLOW NON-DIRECT VENT APPLICATIONS
Intake
Debris
Screen
(Provided)
NOTE
: Debris screen and elbow may be rotated so that the
screen may be positioned to face forward or to either side.
Figure 30.
TYPICAL AIR INTAKE PIPE CONNECTIONS
HORIZONTAL NON-DIRECT VENT APPLICATIONS
Intake
Debris
Screen
(Provided)
OR
PVC Pipe
Coupling
NOTE
: Debris screen and elbow may be
rotated so that the screen may be
positioned to face forward or to either side.
(Horizontal Right-Hand Air Discharge Application Shown)
Follow the next two steps when installing the unit in Non–
Direct Vent applications where combustion air is taken
from indoors and flue gases are discharged outdoors.
1. Use field-provided materials and the factory-provided
air intake screen to route the intake piping as shown in
Figure 29 or Figure 30. Maintain a minimum clearance
of 3” (76 mm) around the air intake opening. The air
intake opening (with the protective screen) should
always be directed forward or to either side in the
upflow position, and either straight out or downward in
the horizontal position.
The air intake piping must not terminate too close to
the flooring or a platform. Ensure that the intake air
inlet will not be obstructed by loose insulation or other
items that may clog the debris screen.
2. If intake air is drawn from a ventilated attic (Figure
31) or ventilated crawlspace (Figure 32) the exhaust
vent length must not exceed those listed in Table 5D.
If 3” diameter pipe is used, reduce to 2” diameter pipe
at the termination point to accommodate the debris
screen.
3. Use a sheet metal screw to secure the intake pipe to
the connector, if desired.
If this unit is being installed in an application with
combustion air coming in from a space serviced by an
exhaust fan, power exhaust fan, or other device which
may create a negative pressure in the space, take care
when sizing the inlet air opening. The inlet air opening
must be sized to accommodate the maximum volume
of exhaust air as well as the maximum volume of
combustion air required for all gas appliances serviced
by this space.
CAUTION
Ventilation Louvers
Inlet Air
(Minimum 12 in.
(305mm) above
Attic Floor)
Roof Terminated
Exhaust Pipe
Furnace
*Intake Debris
Screen
(Provided)
* See Maximum Vent Lengths table
NOTE-The inlet and outlet air openings shall each have a
free area of at least one square inch per 4,000 Btu (645mm
2
per 1.17kW) per hour of the total input rating of all equipment
in the enclosure.
Figure 31.
Equipment in Confined Space
(Inlet Air from Ventilated Attic and Outlet Air to
Outside)

