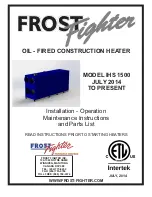
2
IO-123114 Effective 12-04-2014
4. Installation Preparation
4A. Clearances
4B. Installation Options
4C. Condensate Drain
4D. Ductwork
Read all the instructions in this guideline carefully while paying spe
-
cial attention to the WARNING and CAUTION alerts. If any of the
instructions are unclear; clarify with certified technicians. Gather all
the tools needed for successful installation of the unit prior to begin-
ning the installation.
If the unit is to be installed in garages, warehouses or other areas
where they may be subjected to physical damage, adequate protec-
tive barriers must be installed. Unit
MUST
be installed 18” away from
source of ignition.
If the unit is located in high humidity areas like attics or uncondi
-
tioned garage; the air handler casing might experience nuisance
sweating. In such installation scenarios, wrapping the casing with a
2” fiberglass insulation with vapor barrier
SHOULD
be used.
The drain lines must be installed with ¼” per foot pitch to provide free
drainage. A condensate trap MUST be installed on the primary drain
line to ensure proper drainage of the condensate. The trap must be
installed in the drain line below the bottom of the drain pan (Fig.
4D-1)
Since coil is upstream of the blower, all drains MUST be
trapped or sealed. Failure to do so will re-
sult in condensate overflow from the drain
pan. Aspen will NOT be responsible for any
damages resulting from failure to follow these instructions.
CAUTION
!
Ductwork for air conditioning systems should be installed in accor-
dance with standards of the National Fire Protection Association
Pamphlet No. 90A or 90B, and also be sized in accordance with
National Environmental System Contractors Association Manual K,
whichever is applicable.
On any job, non-flammable flexible collars should be used for the
return air and discharge connections to prevent transmission of vi-
bration. Although these units have been specially designed for quiet
vibration-free operation, air ducts can act as soundboards, and if
poorly installed, amplify the slightest vibration to the annoyance level.
All main supply and return air drops should be properly size as deter-
mined by the designer of the duct system and should not necessarily
be the size of the duct flange openings of the unit.
The drain pan has primary (white) and secondary (red) drain connec-
tions. If a secondary drain line is required, it should be run separately
from the primary and should terminate in a highly visible location.
Condensate disposal through the secondary drain line indicates that
the primary drain line is plugged and needs cleaning. If a secondary
drain line will not be provided, plug the secondary drain. Drain plugs
are NOT to be reused without plumbers tape or putty. The drain line
connectors should be hand tightened to a torque of approximately
35-40 lb (4-5 turns).
Fig 4A-1. Air Handler Dimensions
Fig 4D-1. Condensate Drain Trap
3. Inspection
ü
On receiving the product, visually inspect it for any major shipping
related damages. Shipping damages are the carrier’s responsibility.
Inspect the product labels to verify the model number and options
are in accordance with your order. Manufacturer will not accept dam-
age claims for incorrectly shipped product.
Drain lines from the auxiliary drain pan
should NOT be connected to the primary
drain line of the coil.
CAUTION
!
If the drain pan is constructed of nylon
or plastic; use Teflon tape to connect the
drain lines to the threads in the drain pan.
DO NOT USE SOLVENT BASED PIPE DOPE. THIS WILL RE-
DUCE THE LIFE OF THE PAN.
CAUTION
!
When installing a central air return grille in or near the living space,
it is advisable to design the ductwork so that the grille is not in direct
line with the opening in the unit. The use of one or two elbows and
acoustical duct liner will also ensure quieter system operation.
It is recommended that wherever supply and return air sheet metal
duct pass through unconditioned areas, they be insulated to pre-
vent excessive heat loss during heating operation. When applied in
conjunction with summer air conditioning, sheet metal duct routed
through unconditioned areas should be insulated and have an out-
side vapor barrier to prevent formation of condensation.
The GAT & GAS series of horizontal ceiling mount air handlers are
designed for zero clearance installation on the sides and back.
Содержание GAS Series
Страница 13: ...IO 123114 Effective 12 04 2014 13...
































