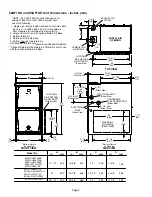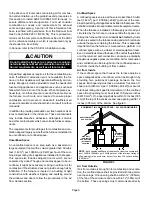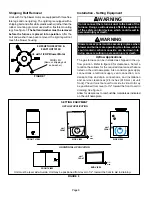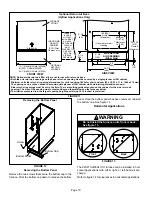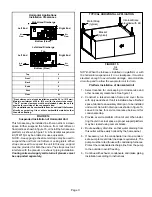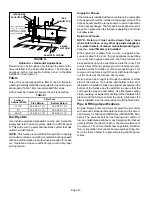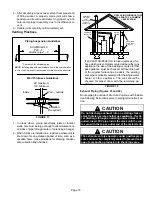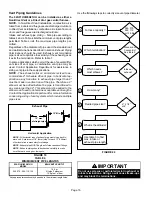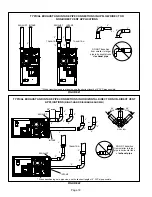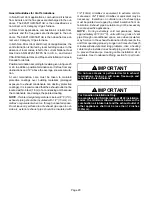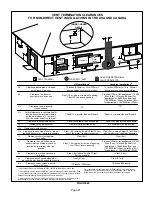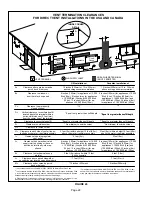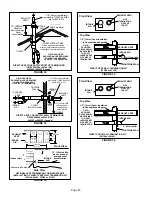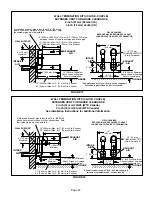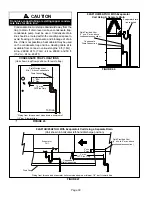
Page 15
8 − After assembly, wipe excess cement from pipe at end
of fitting socket. A properly made joint will show a
bead around its entire perimeter. Any gaps may indi-
cate an improper assembly due to insufficient sol-
vent.
9 − Handle joints carefully until completely set.
Venting Practices
FIGURE 17
* See table 2 for allowable pipe.
Piping Suspension Guidelines
NOTE
− Isolate piping at the point where it exits the outside wall or
roof in order to prevent transmission of vibration to the structure.
SCHEDULE 40
PVC − 5’
all other pipe* − 3’
Wall
inside
outside
24" maximum
3/4" minimum
Wall Thickness Guidelines
insulation
(if required)
1 − In areas where piping penetrates joists or interior
walls, hole must be large enough to allow clearance on
all sides of pipe through center of hole using a hanger.
2 − When furnace is installed in a residence where unit is
shut down for an extended period of time, such as a
vacation home, make provisions for draining conden-
sate collection trap and lines.
CHIMNEY
OR GAS
VENT
(Check sizing
for water
heater only)
FURNACE
(Replaced)
WATER
HEATER
OPENINGS
(To Adjacent
Room)
If an 92AF1UH/95AF1UH furnace replaces a fur-
nace which was commonly vented with another gas
appliance, the size of the existing vent pipe for that
gas appliance must be checked. Without the heat
of the original furnace flue products, the existing
vent pipe is probably oversized for the single water
heater or other appliance. The vent should be
checked for proper draw with the remaining ap-
pliance.
FIGURE 18
REPLACING FURNACE THAT
WAS PART OF A COMMON
VENT SYSTEM
Exhaust Piping (Figures 21 and 22)
Route piping to outside of structure. Continue with installa-
tion following instructions given in piping termination sec-
tion.
CAUTION
Do not discharge exhaust into an existing stack or
stack that also serves another gas appliance. If verti-
cal discharge through an existing unused stack is re-
quired, insert PVC pipe inside the stack until the end
is even with the top or outlet end of the metal stack.
CAUTION
The exhaust vent pipe operates under positive pres-
sure and must be completely sealed to prevent leak-
age of combustion products into the living space.


