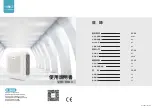
25
Installation and Maintenance
Service Manual
8. Installation
8.1 Installation Dimension Diagram
Unit: inch
Space to the wall
Space to the obstruction
Air outlet side
Space to the wall
Air inlet side
11 4/5 Above
78 3/5 Abov
e
19 2/3 Above
11 4/5 Abov
e
19 2/3 Abov
e
Space to the ceilin
g
Space to the wall
At least 98 3/
7
Space to the wall
Space to the obstructio
n
r
o
olf
e
ht
ot
e
c
a
p
S
At least 11
8
At least 5 8/9 inch
At least 5 8/9 inch
At least 5 8/9 inch
Содержание ACZCI4C4R12
Страница 81: ...JF00302266...
















































