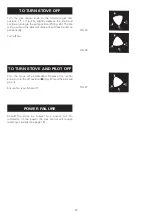
The flue pipe must terminate on an outside wall
observing the minimum clearances in Fig. 3.
Position
Minimum Spacing
mm
A Directly below an openable window,
air vent, or an other ventilation opening
300
B Below gutter, drain/soil pipe
75
C Below eaves
200
D Below a balcony or car port roof
200
E From vertical drain pipes and soil pipes
75
F From internal to external corners
150
G Above adjacent ground, roof or balcony eaves 150
H From surface facing the terminal
600
I Facing terminals
1200
J From opening (door/window)
in car port into dwelling
1200
K Vertical from a terminal
1500
L Horizontally from a terminal
300
6
THE FLUE
FIG.3
DESN511053
DESN511052
Содержание Coalbrookdale Little Wenlock Gas Power Flue
Страница 20: ...19 SERVICING AND REPLACEMENT PARTS FIG 29 DESN 511315 ...
Страница 36: ...11 ...








































