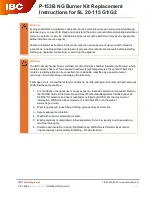
INSTALLATION, OPERATION & MAINTENANCE
2-3
2.2.2 Locating the Boiler
The boiler should be located on a level, solid area or base as near to the outside wall as possible and
centrally located to the space heating distribution system. Special attention must be given to local regulations
and codes about boiler rooms and particularly to the maintaining of minimum clearances and empty space
around the boiler. The installation must be in compliance with all recent regulations and laws about boiler
rooms, installations of heating and hot water systems, ventilation, boiler venting systems capable of
evacuating the flue gases of condensing boilers and any other applicable requirement.
The minimum clearance dimensions for service access, required by AERCO, are listed below (Figure 2-2)
and on the boiler Data Plate shown in Figure 2-7. Local building codes may require more clearance and
take precedence.
Minimum clearances required:
Sides
24" (510 mm)
Front
24" (510 mm)
Rear
24" (510 mm)
Top
24" (510 mm)
Figure 2-2
Boiler Clearances (Top View)
NOTE: All gas piping, water piping and electrical conduit or cable must be arranged so that
they do not interfere with the removal of any cover, or inhibit service or maintenance of the
unit.
The boiler MUST NOT be installed on carpeting
2.2.3 Pad Height for Boiler
To properly drain and service the boiler’s condensate system, attention must be given to installation
requirements regarding the mounting height of the boiler as well as installation clearances for the removal
of the condensate collector baffle.
The boiler should be mounted on a flat and sufficiently strong base with the same dimensions as the boiler
(see Figure 1-1) and at least 4 inches (100mm) high (see Figure 4-1 in paragraph 4.7), to allow for
assembly of the condensate drain trap. An alternative to this base may be a 4 inch (100mm) deep well next
to the boiler to house the condensate siphon.
The condensate collector baffle (see Section 7) can be fixed, from the Right Hand (R.H) or Left Hand (L.H.)
side of the condensate tray. If no modification has been made, the boiler must have its R.H. side
accessible, with the vent connection fitted on the R.H or L.H. side. However, if the flue collector terminal,
with the exhaust connector, is left to of the R.H. side and if, from this same side, the baffle has to be
removed, and then the exhaust connector must have the possibility to be also removed. If it is preferred,
the baffle can be moved in order to have its mounting screw on the opposite side, regardless the position of
the flue collector chamber terminal.
Содержание Modulex 1060
Страница 12: ...INSTALLATION OPERATION MA 1 4 INTENANCE Figure 1 1 Modulex Dimensions and Weights Sheet 2 of 2 ...
Страница 16: ......
Страница 25: ...INSTALLATION OPERATION MAINTENANCE 2 9 Figure 2 7 Sample Data Plate ...
Страница 33: ...INSTALLATION OPERATION MAINTENANCE 5 3 Figure 5 2 ...
Страница 34: ......
Страница 44: ......
Страница 51: ...APPENDIX A A 1 APPENDIX A Temperature Sensor Resistance Charts ...
Страница 53: ...APPENDIX B B 1 APPENDIX B Modulex Parts List ...
Страница 54: ...APPENDIX B B 2 ...
Страница 55: ...APPENDIX B B 3 ...
Страница 56: ...APPENDIX B B 4 ...
Страница 58: ......
















































