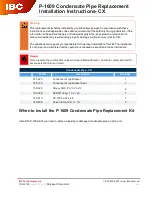
50
020014.01.007
B
A
C
D
E
F
020014.01.006
,167$//$7,21$LULQWDNHDQGÀXHH[KDXVWGXFWV
14.1.2 - Split system
7KHDSSOLDQFHLVVWDQGDUGVXSSOLHGZLWK¿WWLQJVWRFRQQHFW
WRWKHÀXHH[KDXVWDQGDLULQWDNH7RLQVWDOOSURFHHGDV
VKRZQLQ¿JXUH
SXWGXFW³'´LQ¿WWLQJ³$´DQGVHFXUHLWXVLQJWKH
WLJKWHQLQJFODPSLQ¿WWLQJ³$´
UHGXFHU³&´LVVWDQGDUGDVVHPEOHGRQ¿WWLQJ³%´
3.- put duct “E” into reducer “C”, being sure that the gasket
in reducer “C” is positioned correctly;
)
7KHÀXHV\VWHPDQGDLULQWDNHVKRXOGEHFRQVWUXFWHG
from a suitable grade of stainless steel or from
polypropylene that is resistant to condensate and rated
to a minimum temperature of 120°C.
)
Flue ducts that pass through building structures should
be sleeved with a 25 mm air gap to meet the minimum
requirements of local and national regulations in force.
7KHVOHHYHVKRXOGDOORZWKHÀXHWREHUHPRYHGLQRUGHU
to complete any normal maintenance that is required.
)
The horizontal sections must always have a slope of at
least 2% towards the condensate drain devices.
)
7KHDSSOLDQFHLVIDFWRU\¿WWHGZLWKDFRQGHQVDWH
neutraliser, which must be joined to a suitable drainage
system (see section 12).
$77(17,217KHIDFWRU\¿WWHGFRQGHQVDWH
drain is designed to allow all of the condensate
SURGXFHGE\DQLQGLYLGXDODSSOLDQFHÀRZRXW6KRXOG
PXOWLSOHDSSOLDQFHVEHLQVWDOOHGHDFKPXVWXVHLWVRZQ
condensate drain.
7KHÀXHH[KDXVWDLULQWDNHV\VWHPFDQEHH[WHQGHGXSWR
a maximum distance as instructed in section 18. Each 90°
curve has a loss equivalent to what is described in section
18.
$77(17,217KHÀXHH[KDXVWRXWOHWPXVWEH
appropriately protected against the effects of the wind.
$77(17,210HFKDQLFDOO\VHFXUHWKH
joints between the various exhaust and intake duct
FRPSRQHQWVXVLQJ¿[LQJRUHTXLYDOHQWV\VWHPV6HH
¿JXUH
$77(17,217KHWHPSHUDWXUHRIWKHH[KDXVW
pipe during operation can reach 90°C. If they cross
WKURXJKZDOOVWKDWDUHVHQVLWLYHWRWKHVHWHPSHUDWXUHV
put in a protective heat insulating sheath.
$77(17,21,IWKHDLULQWDNHDQGÀXHH[KDXVW
RXWOHWVDUHSRVLWLRQHGRQWKHVDPHZDOOWKH\PXVWEH
at least 1 metre away from each other.
$77(17,217KHH[KDXVWDQGLQWDNHGXFWV
must be appropriately supported via rigid brackets
positioned no more than 1 m from each other unless
RWKHUZLVHVWDWHGE\WKHPDQXIDFWXUHURIWKHÀXH
system. The brackets must be secured to rigid
structures that can support the weight of the duct itself.
Figure 14-4 Securing exhaust and intake ducts
Figure 14-2 - Split system installation
Figure 14-3 - Assembled system
Air
Inlet
Flue
exhaust
Air
Inlet
Flue
exhaust
Содержание AGUADENS 140T
Страница 79: ...79 17 MAINTENANCE LJXUH 6HWWLQJ SDUDPHWHUV DQG VHOHFWRUV 6 Models 280T Models 210T Models 140T Models 70T ...
Страница 83: ...83 17 MAINTENANCE Figure 17 15 Multi line wiring diagram part 2 continued from the previous page ...
Страница 85: ...85 17 MAINTENANCE Continues Figure 17 16 Multi line wiring diagram part 2 continues on the following page ...
Страница 86: ...86 17 MAINTENANCE Figure 17 16 Multi line wiring diagram part 3 continued from the previous page ...
Страница 106: ......
Страница 107: ......
















































