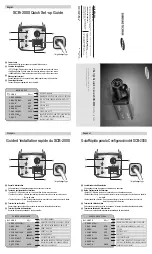
Manual #7109-260-001
Page 3 of 4
Date: 05/07/13
Acorn Safety
a division of Acorn Engineering
™
Company
Installation & Operation Manual
INSTALLATION INSTRUCTIONS:
Supplies required: (not supplied by Acorn)
1. Floor fastener anchors, washers and bolts.
2. Pipe sealant or Teflon tape for sealing water connections.
IMPORTANT: Flush water supply lines prior to
connection to safety equipment.
Notes:
l
Top of spray nozzles must be between 33” - 45” from
finished floor in order to meet ANSI Z358.1.
l
Bottom of shower head must be between 82” - 96” from
finished floor in order to meet ANSI Z358.1.
l
Use hand tools and wrenches in a manner which will
prevent marring finished surfaces. Strap wrenches or tools
with plastic jaw linings are highly recommended.
l
Refer to Rough-in for location of supply and drain lines.
l
Fragments of Teflon tape or pipe sealant residue can
interfere with the proper operation of this unit. Ensure pipe
sealant methods do not cause contamination in the system.
l
Prior to beginning assembly,
TURN OFF
water supply to 1-
1/4” potable water supply line.
Step One: Pedestal
1. Locate and assemble components “ A, B & C” to create
freestanding pedestal base using proper plumbing
techniques to seal all made up threads.
2. Position center of pedestal assembly a minimum of 0’-9”
from left and rear wall. Position from center of assembly a
minimum of 0-11” from right side of wall.
3. While holding the assembly in position, mark floor flange
mounting holes positions.
4. Remove assembly and install appropriate floor anchors to
receive mounting bolts (supplied by others).
5. Re-position assembly and install mounting bolts and
washers.
Step Two: UPPER SHOWER ASSEMBLY
1. Assemble components “D, E, F, G & H” to pedestal
subassy in sequential order using proper plumbing
techniques to seal all made up threads.
2. Ensure that fittings are aligned and perpendicular as
shown to allow for later stages of assembly.
3. Assemble components “I & J” in a similar manner.
4. Assemble component “K” to valve with clips provided.
Step Three: SUPPLY AND SANITARY DRAIN
CONNECTION
Note: Refer to Rough-In for supply and drain line locations.
1. Install necessary pipe fittings (supplied by others) to make
connection to 1-1/4” NPT waste tee with sanitary drain
line.
2. Install necessary pipe fittings (supplied by other) to make
connection to 1-1/4” NPT supply tee w/ potable water
supply line.
Step Four: TEST
1. Verify 1/2” supply valve for eye/face wash and 1” supply
valve for shower are turned OFF.
2. Turn on water supply to 1-1/4” potable water supply.
3. Inspect system for leaks.
4. Verify shower and eye/face wash flow properly.
Step Five: Signage and Inspection
1. Install sign “L” with clear visibility as shown, with
appropriate hardware (supplied by others).
2. Attach inspection tag “M” supplied, with plastic zip tie 1/2”
supply line as shown.
J
I
K
F
E
L
D
C
M
B
H
G
(4) MTG SCREWS & HARDWARE
(PROVIDED BY INSTALLER)
SANITARY LINE CONNECTION
FITTINGS (PROVIDED BY
INSTALLER)
PEDESTAL
SUBASSY
UPPER SHOWER
SUBASSY
SUPPLY LINE
CONNECTION FITTINGS
PROVIDED BY OTHERS
A






















