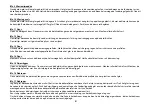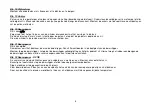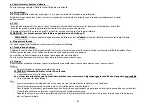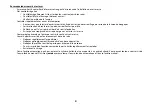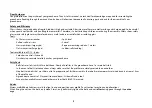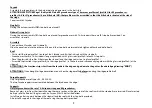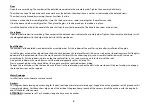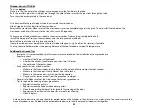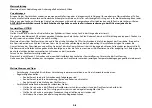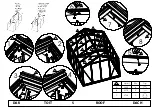
Preparation of the Glass
Put the construction in its definitive place; upon installation of the glass the construction will be too heavy to move it easily. For a
smooth installation of the glass, we put the construction square and level.
Square by measuring from one corner to the other in both directions and by making both equal.
Level by bringing the 4 corners of the construction at the same level.
Glazing
Please work carefully and take all possible precautions for your safety and the safety of the other workers!
Façade:
-
Clear glass is used as standard in the façades.
ATTENTION : First put in both façades the 2 triangle windows in place under the ridge.
-
Attach rubber as fast as possible!!! For each of the windows!!!
-
Do this for both façades.
It is not important with which rubber roll you start. Do not cut the rubber to lenght on beforehand.
Roof:
-
The standard roof is equipped with matt glass; with the smooth side facing to the exterior of the greenhouse.
-
Choose the position of the roof window; do not place these next to a façade.
-
For the moment, do not place glass or rubber on this place where the roof windows will be installed.
-
If several roof windows are provided: It is not possible to install 2 roof windows next to one another.
-
Put the glass on top of the sidewall and slide it between the roof profiles in the upward direction, until it does not rest on the sidewall
anymore.
-
Pull the glass downward again in the provided slot. Leave a space where the roof window will be placed later on.
-
After having placed all the roof window-panes, put the rubbers in place. The rubber is pressed on all roof profiles and on the top side of
the façade to fasten the glass. Do not put rubbers on the profiles next to the roof window, as yet.
-
The roof window opening is a place where you can easily press the rubbers on the roof.
-
A handy roller and pressure movement make pressing easier.
-
At the top, the rubber is slit in the ridge and at the bottom, it is cut off above the gutter, somewhat lower than the bottom side of the glass.
Glazing the Sidewalls
The standard sidewalls are equipped with clear glass. At the top, the glass fits in the slot provided to that end and at the bottom rests on the
foundation between the same profiles as in the roof. At the top, the rubber is slit against the gutter and at the bottom it is cut off halfway the
foundation. Repeat for the second sidewall.
Glazing the Façades
The standard façades are equipped with clear glass. 2 pieces of glass are placed on top of one another with a glass strip, putting the smallest
side at the outside. Put the rubbers in place as soon as possible!!! For each glass pane!!! Do so for both façades. Do not
put rubber around the door position. (
Remark : glass strip only for -H (example : R305H) greenhouses
)
U
Содержание R305H-B
Страница 1: ...Manual R305H B...
Страница 2: ......
Страница 36: ...2 2 1a 1b 1a 1b 1a 1b 1a 1b 2 2 2 FRAME KADER CADRE 4 1a 1b RAHMEN...
Страница 39: ...1 1 2 1 A 2 A 2 2 GABLE SUPPORTS GEVELSTEUNEN SUPPORTS DE PIGNON 6 A Qty Fig Nr L mm 927 GIEBEL ST TZEN A A...
Страница 40: ...3 PREPARATION VOORBEREIDING PR PARATION 7 1 2 VORBEREITUNG 3 3 A B A B 2 2 2 2 2 3...
Страница 44: ...A B 2 1 B 3 A A B 4 A B A B 4 DOOR DEUR PORTE 11 B 2 2 Qty Fig Nr L mm 708 1852 A 1 2 3 T R A B...
Страница 45: ...2 3 1 4 4 DOOR DEUR PORTE 12 1 2 3 T R...
Страница 47: ...1 2 14 DOOR DEUR PORTE T R 2 b 1 a 2X...
Страница 54: ...3 2 1 1 2 3 WINDOW OPENER RAAMOPENER OUVRE FEN TRE FENSTER FFNER 20 EN OPTION OPTIONEEL...
Страница 55: ...a b 7 1 2 3 4 5 6 8 WINDOW OPENER RAAMOPENER OUVRE FEN TRE 21 FENSTER FFNER 7 1 2 3 4 5 6 8...
Страница 57: ...ABDECKPLATTEN PLAQUETTES DE FINITION 23 COVER PLATES AFDEKPLAATJES...
Страница 58: ...ACD R305H B manual DBER06022019...





