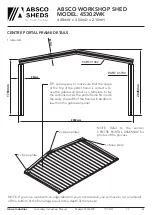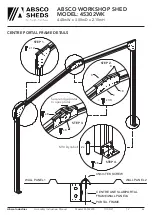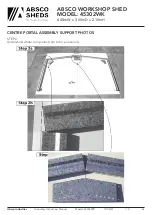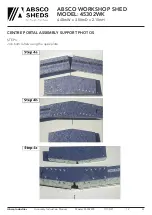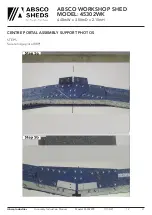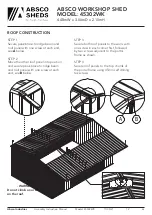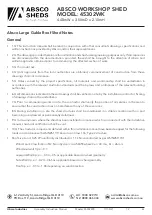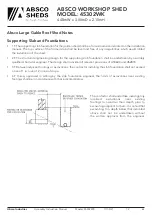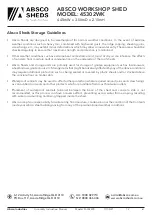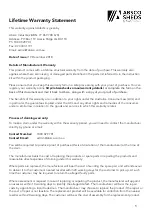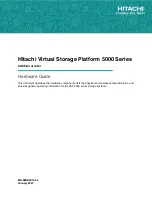
Absco Industries
Assembly Instruction Manual
ABSCO WORKSHOP SHED
MODEL: 45302WK
4.48mW x 3.00mD x 2.10mH
Model: 45302WK
17/03/21
1.2
34
PORTAL FRAME DETAILS
• Secure multipurpose brackets to uprights using self drilling screws
• Move frames into postion, mark and drill holes in slab using 10mm masonry drill bit
• Secure frames to slab with M10 dynabolts.
Concrete slab
4580mm x 3100mm
Centreline of frame
uprights
FIG 8A
Multi purpose
brackets
80mm long
Centre frame
upright
1550
3030
4580
3100
SLAB EDGE






