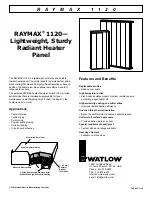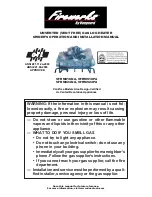
17
For 4" Venting, the maximum equivalent feet of pipe allowed is
160 feet (48.8 m).
This does not include the Vent Termination (supplied
locally) for the water heater. For the 4" venting, one 90° elbow is
approximately equal to 8 feet (2.4 m). One 45° elbow is approximately
equal to 4 feet (1.2 m). It is recommended that at least 2 feet (0.6 m)
of spacing be used in between all 45° elbows and all 90°elbows.
55,000 and 62,500 BTU Units:
NOTE:
The 55,000 and 62,500 BTU Units are not approved for 2"
venting.
For 3" Venting, the maximum equivalent feet of pipe allowed is 80
feet (24.4 m).
This does not include the supplied Vent Termination for
the water heater. For the 3" venting, one 90° elbow is approximately
equal to 5 feet (1.5 m). One 45° elbow is approximately equal to 2.5
feet (0.8 m). It is recommended that at least 2 feet (0.6 m) of spacing
be used in between all 45° elbows and all 90°elbows.
For 4" Venting, the maximum equivalent feet of pipe allowed is
120 feet (36.6 m).
This does not include the Vent Termination (supplied
locally) for the water heater. For the 4" venting, one 90° elbow is
approximately equal to 8 feet (2.4 m). One 45° elbow is approximately
equal to 4 feet (1.2 m). It is recommended that at least 2 feet (0.6 m)
of spacing be used in between all 45° elbows and all 90°elbows.
VENTING
The vent system must terminate so that proper clearances are
maintained as cited in local codes or the current edition of the
National Fuel Gas Code, ANSI Z223.1/NFPA 54, 7.3.4e and 7.8a,b,
as follows:
1. The exit terminals of a mechanical vent system shall be not less
than 7 feet (2.13 m) above grade when located adjacent to public
walkways, see Figure 16.
2. A venting system shall terminate at least 3 feet (0.91 m) above any
forced air inlet located within 10 feet (3.1 m), see Figure 16.
3. The venting system shall terminate at least 4 feet (1.2 m) below,
4 feet (1.2 m) horizontally from or, 1 foot (0.31 m) above any door,
window or gravity air inlet into any building.
The manufacturer also recommends that the vent termination
should not be installed closer than 18" (45.7 cm) from an inside
corner of an L shaped structure and not be less than 1 foot (0.31
m) above grade.
The vent shall terminate a minimum of 12'' (30.5 cm) above
expected snowfall level to prevent blockage of vent termination,
see Figure 16.
4. In cold climates, it is recommended that vent termination not be
mounted directly above or within 3 feet (0.91 m) horizontally from
an oil tank vent or gas meter to avoid potential freeze-up from
condensation, see Figure 16..
Plan the vent system layout so that proper clearances are maintained
from plumbing and wiring.
Vent pipes serving power vented appliances are classi
fi
ed by building
codes as “vent connectors”. Required clearances from combustible
materials must be provided in accordance with information in this
manual under LOCATION OF HEATER and VENT TERMINAL
INSTALLATIONS, and with the National Fuel Gas Code and local
codes.
VENT TERMINAL INSTALLATION
1. After the point of termination has been determined, use the cover
plate as a template to mark the hole for the vent pipe to insert
through the wall. BEWARE OF CONCEALED WIRING AND
PIPING INSIDE OF WALL.
2. If the Vent Terminal is being installed on the outside of a
fi
nished
wall, it may be easier to mark both the inside and outside wall.
Align the holes by drilling a hole through the center of the template
from the inside through to the outside. The template can now be
positioned on the outside wall using the drilled hole as a centering
point for the template.
3. A) MASONRY SIDE WALLS
Chisel an opening approximately one half inch larger than the
marked circle.
B) WOODEN SIDE WALLS
Drill a pilot hole approximately one quarter inch outside of the
marked circle. This pilot hole is used as a starting point for a
saws-all or sabre saw blade. Cut around the marked circle staying
approximately one quarter inch outside of the line. (This will allow
the vent pipe to easily slide through the opening. The resulting
gap will be covered up by the vent terminal cover plates.) Repeat
this step on inside wall if necessary.
Содержание ProMax Power-Vent 185237-004
Страница 3: ...3 GENERAL SAFETY...
Страница 21: ...21...
Страница 29: ...29...
Страница 32: ...32...
















































