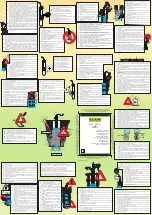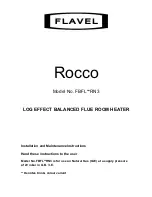
9
INSTALLATION OF VENT SYSTEM
CAUTION
FOR INSTALLATION OF A NEW VENT SYSTEM, FOLLOW THE
GUIDELINES IN THE MANUAL. FOR PRE-EXISTING VENT
SYSTEMS, INSPECT THE VENT FOR BLOCKAGE OR ANY SIGNS
OF DAMAGE. CHECK TO SEE IF THE VENT PIPE IS PROPERLY
PITCHED AND ITS JOINTS SECURED. FOLLOW THE VENTING
SPECIFICATIONS IN THIS MANUAL FOR THE RECOMMENDED
VENT MATERIAL, TERMINATION AND LOCATION.
(Refer to Figures 3, 4, 5, 7 and 8 as guides).
1. Plan the route of the vent system. Layout the total vent system to
use minimum of vent pipe and elbows. The vent piping may be
vented downward away from the blower per the required codes.
If the vent piping is sloped level or upwards away from the
blower, then adequate means for draining and disposing of
the condensate needs to be made by the installer, if condensate
is accumulating in the vent.
2. Refer to table above for allowable vent lengths. Nonmetallic
vent piping may be used if it has a “Heat Deflection Temperature”
(HDT@66psi) of at least 157 degrees F. Some typical
nonmetallic vent materials meeting this requirement are
schedule 40 PVC to ASTM D2665, schedule 40 CPVC to ASTM
D2846, and schedule 40 ABS to ASTM D2661. The cement
used should be as recommended by the vent pipe
manufacturer. The vent terminal provided is schedule 40 PVC
to ASTM D2665 and is a 2", 22.5 degree elbow. If the venting is
made with 3" or 4" pipe, the vent terminal must be a 3" or 4", 45
degree schedule 40 elbow (supplied locally). The supplied
screens for the 3" and 4" elbow must be used and installed
according to the provided instructions when one of these
terminals is used. If a material other than schedule 40 PVC is
used for venting, then an equivalent fitting of that material may
be substituted if the screen in the PVC terminal is removed and
inserted into the new fitting. For water heaters installed in
locations with high ambient temperatures (above 100 degrees
F), it is recommended that schedule 40 CPVC or ABS be used.
3. See the instructions on pages 10 through 12 for the proper
method of cutting and cementing the PVC pipe and fittings.
4. The vent piping should be connected to the blower with a
rubber adapter and secured with hose clamps. The adapter
and clamps are provided with the heater.
5. Even though the flue gas temperature leaving the blower is
between 140°F and 175°F, some installations will have water
condense in the vent piping. If this occurs, then adequate
means of draining and disposing of the condensate needs to
be made by the installer.
FIGURE 7
The vent pipe may be installed with a slight downward slope
to drain condensate away from the blower. The pipe may
slope 1/4 inch per five feet of pipe but not more than
1 1/2 inches in the total vent length.
The vent pipe should be properly supported and have
supports located no further apart than 5 feet on vertical runs
and 3 feet on horizontal runs. All pipe and fittings should be
joined by the proper procedures discussed on pages 10 and
11 under the heading: VENT PIPE PREPARATION.
TABLE FOR VENT PIPE LENGTH
TWO INCH DIAMETER PIPE
**Number of 90º Elbows
**Number of 45º Elbows
Minimum Pipe
Maximum Pipe
One (1)
None
2 Ft.
30 Ft.
One (1)
One (1)
1 Ft.
27.5 Ft.
Two (2)
None
1 Ft.
25 Ft.
Two (2)
One (1)
1 Ft.
22.5 Ft.
Three (3)
None
1 Ft.
20 Ft.
Three (3)
One (1)
1 Ft.
17.5 Ft.
Four (4)
None
1 Ft.
15 Ft.
THREE INCH DIAMETER PIPE
**Number of 90º Elbows
**Number of 45º Elbows
Minimum Pipe
Maximum Pipe
One (1)
None
2 Ft.
65 Ft.
One (1)
One (1)
2 Ft.
62.5 Ft.
Two (2)
None
1 Ft.
60 Ft.
Two (2)
One (1)
1 Ft.
57.5 Ft.
Three (3)
None
1 Ft.
55 Ft.
Three (3)
One (1)
1 Ft.
52.5 Ft.
Four (4)
None
1 Ft.
50 Ft.
Four (4)
One (1)
1 Ft.
47.5 Ft.
***Five (5)
None
1 Ft.
45 Ft.
***Five (5)
One (1)
1 Ft.
42.5 Ft.
***Six (6)
None
1 Ft.
40 Ft.
FOUR INCH DIAMETER PIPE
**Number of 90º Elbows
**Number of 45º Elbows
Minimum Pipe
Maximum Pipe
One (1)
None
2 Ft.
90 Ft.
One (1)
One (1)
2 Ft.
87 Ft.
Two (2)
None
1 Ft.
83 Ft.
Two (2)
One (1)
1 Ft.
79 Ft.
Three (3)
None
1 Ft.
75 Ft.
Three (3)
One (1)
1 Ft.
71 Ft.
**
One (1) 90º elbow is equal to two (2) 45º elbows.
*** It is not recommended that more than (4) 90º elbows be used, or a combination of three (3) 90º and two (2) 45º elbows, but as long as the
total length is less than in the chart above, the vent system is acceptable.
Note: For the two inch and three inch vent, one (1) 90º is approximately the same as five (5) feet of pipe. For the four inch vent, one (1) 90º
elbow is approximately the same as eight (8) feet of pipe.






































