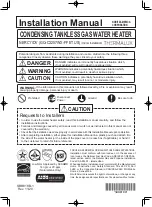
17
8.
The standard kit includes a single piece of 3” flue and 6”
vent pipe which will not be used in conjunction with the
optional horizontal kit.
FIGURE 82
9.
Making sure the 6” diameter elbow is centered around the
3” diameter flue, secure the 6” diameter vent pipe using
two sheet metal screws at the connection of the elbow and
6” vertical extension.
FIGURE 83
10. Slide the vent collar (to be installed later) over the 6” vent
elbow.
11. Place the water heater at the opening in the wall, at the
predetermined clearance.
FIGURE 84
12. Slide the 6” telescoping vent section apart to reveal the
beads.
NOTE: The 6” pipe with beads will connect to the elbow.
Using the caulking supplied, fill the beads.
FIGURE 85
13. Insert the 6” telescoping vent section into the wall.
FIGURE 86
14. Move outdoors with all the remaining vent parts. Using the
tube of sealant supplied, run an ample amount on the
inside surface of the collar assembly that will contact the
exterior wall and also fill the bead on the end of the 6”
diameter vent collar.
FIGURE 87
15. Install the vent collar assembly through the wall,
connecting it to the 6” telescoping extension. Remember,
the extension is not connected yet and it may be necessary
to go back indoors and push it back up for a tight fit to the
collar.
FIGURE 88
16. We have supplied 4 wood screws to temporarily attach the
collar to the exterior wall of the building. However, other
types of screws may have to be substituted depending on
the construction of the exterior wall.
FIGURE 89
17. Place the vent cap in the vent collar assembly.
FIGURE 90
18. The vent cap has 4 holes around the outer edge. Remove the








































