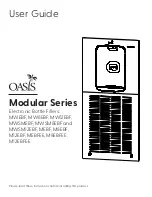
11
Page
Installation
Installation Manual
-Exhaust vent (ABS, PVC, CPVC, or polypropylene vent)-
The Indoor model can be vented with ABS, PVC, CPVC, or polypropylene (temperature rated up to at
least 149 °F) Vent material certified to ULC S636 standards is recommended in the USA In Canada,
plastic venting must be certified to ULC S636 standards
•
The maximum length of exhaust vent piping must not exceed 70 ft (213 m) for 3” venting, which
depends on the elevation where the water heater is installed, and 100 ft (305 m) for 4” venting
(deducting 5 ft (15 m) for each elbow used in the venting system) Do not use more than 5
elbows See the table below
•
When the horizontal vent run exceeds 5 ft (15 m), support the vent run at 3 ft (09 m) intervals
with overhead hangers
Item
Material
United States
Canada
Exhaust pipe and
Fittings
Schedule 40 PVC
ANSI/ASTM D1785
ULC S636 Certified
Materials Only
PVC-DWV
ANSI/ASTM D2665
Schedule 40 CPVC
ANSI/ASTM F441
Schedule 40 ABS-DWV
ANSI/ASTM D2661
Polypropylene
UL-1738
Pipe Cement/Primer
PVC
ANSI/ASTM D2564
CPVC
ANSI/ASTM F493
ABS
ANSI/ASTM D2235
NOTE: Do NOT Use Cellular Foam Core Pipe
*For each elbow added, deduct 5 ft. (1.5 m) from max. vent length.
For details on the vent connection, refer to p 13 to 16
No. of
Elbow
2" venting
3" venting
4" venting
0 to 3,000 ft
0 to 3,000 ft 3,001 to 6,000 ft 6,001 to 10,100 ft 0 to 10,100 ft
0
65 ft (20 m)
70 ft (213 m) 40 ft (122 m)
25 ft (76 m) 100 ft (305 m)
1
15 ft (05 m)
65 ft (198 m) 35 ft (107 m)
20 ft (61 m)
95 ft (290 m)
2
N/A
60 ft (183 m)
30 ft (91 m)
15 ft (46 m)
90 ft (274 m)
3
N/A
55 ft (168 m)
25 ft (76 m)
10 ft (30 m)
85 ft (259 m)
4
N/A
50 ft (152 m)
20 ft (61 m)
N/A
80 ft (244 m)
5
N/A
45 ft (137 m)
N/A
N/A
75 ft (229 m)
Excludes vent terminators, one termination elbow, or rain caps
Max. Vertical or Horizontal (Total) Vent Lengh
General rules for vent terminations:
•
Avoid locating the water heater vent termination near
any air intake devices
These fans can
pick up the exhaust flue products from the water heater and return them to the building This
can create a health hazard
•
Locate the vent termination so that it cannot be blocked by any debris, at any time Most codes
require that the termination be at least 12 inches (305 mm) above grade, but the installer may
determine if it should be higher depending on the job site condition and applicable codes
•
A proper sidewall termination is recommended when the water heater is vented through a
sidewall
•
Regarding the clearances from the exhaust termination to the air inlet or opening, refer to p 17
to 19












































