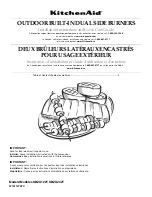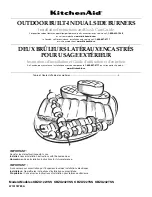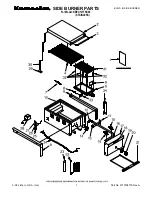
Installation
Professional Built-In Electric
Single and Double Ovens
VESO1302 / VESO5272 / VESO5302 / VESO5302T
VEDO1302 / VEDO5272 / VEDO5302 / VEDO530T
CVESO1302 / CVESO5272 / CVESO5302 / CVESO5302T
CVEDO1302 /C VEDO5272 / CVEDO5302 / CVEDO5302T
Professional Built-In Electric Single
and Double French Door Ovens
VSOF730 / VDOF730
CVSOF730 / CVDOF730


































