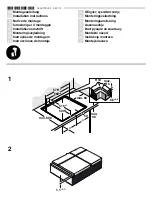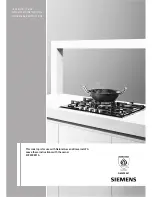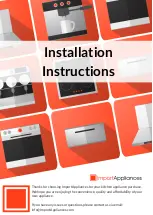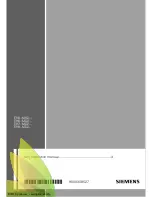Reviews:
No comments
Related manuals for EVGC5 Series

SC50TCSSG
Brand: Sovereign Pages: 16

JGD3536WS01
Brand: Jenn-Air Pages: 24

CC9GE1
Brand: Euromaid Pages: 18

K3 G52S/R
Brand: Indesit Pages: 68

VG 264 CA
Brand: Gaggenau Pages: 36

SIG 531
Brand: Parkinson Cowan Pages: 56

IK 35 TC 105843
Brand: Bartscher Pages: 19

CHW93WPX MAR
Brand: Candy Pages: 120

ET7752UC
Brand: Siemens Pages: 1

iQ300 EF601HN17
Brand: Siemens Pages: 10

ER18353UC
Brand: Siemens Pages: 1

EH7752UC
Brand: Siemens Pages: 1

ET6..EE Series
Brand: Siemens Pages: 12

EC945RB91A
Brand: Siemens Pages: 11

EH875KU12E
Brand: Siemens Pages: 15

ER326AB91X
Brand: Siemens Pages: 20

EH375CE11E
Brand: Siemens Pages: 14

EH6 MD2 Series
Brand: Siemens Pages: 16

















