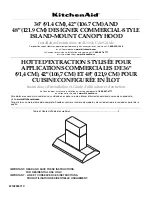
INSTALLATION INSTRUCTIONS
AND USER MANUAL
RESIDENTIAL USE ONLY
INSTALLER: LEAVE THIS MANUAL WITH CONSUMER.
HOMEOWNER: USE AND CARE INFORMATION
ON PAGES 22, 25, 28, 29 and 30.
READ AND SAVE THESE INSTRUCTIONS
05438 rev E
.
M O D E L S
H E P A 3 . 2 * a n d T H H 1 . 0 *
VB0049
VB0058
*Patents pending
NOTE: HEPA 3.2 model available in Canada only.
For United States, use Venmar HEPA 1000 model.


































