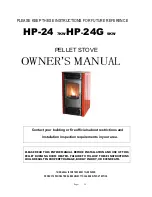
H07024030 / DT2000551-01
Rivestimento
Cladding
Revêtement
Verkleidung
ISTRUZIONI PER L’INSTALLATORE
INSTRUCTIONS FOR THE INSTALLER
INSTRUCTIONS POUR L’INSTALLATEUR
AUFBAUANLEITUNG FÜR DEN OFENSETZER
Il libretto istruzioni è parte integrante del prodotto.
-
The instruction booklet is an integral part of the product.
- Le manu
el fait partie intégrante du produit.
- Die
Anleitung ist Bestandtel des Produktes
Italiano
English
Français
SVEVA
Deutsc
h
Summary of Contents for SVEVA
Page 26: ...H07024030 DT2000551 01 26...
Page 27: ...H07024030 DT2000551 01 27...


































