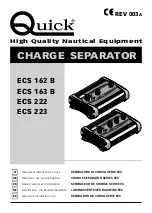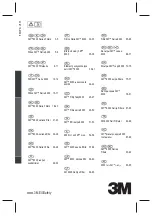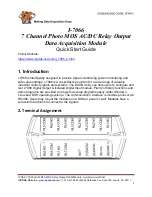
Reliable Automatic Sprinkler Co., Inc.,
103 Fairview Park Drive, Elmsford, New York 10523
Bulletin 033 Februar
y 2019
Bulletin 033 February 2019
Model F1 RES LL
Residential Sprinklers
Types:
1. F1 Res 30 LL Pendent
2. F1 Res 30 LL Recessed Pendent/F2
3. F1 Res 30 LL Recessed Pendent/FP
4. F1 Res 49 LL Pendent
5. F1 Res 49 LL Recessed Pendent/F1
6. F1 Res 49 LL Recessed Pendent/FP
7. F1 Res 58 LL Pendent
8. F1 Res 58 LL Recessed Pendent/F1
9. F1 Res 58 LL Recessed Pendent/FP
10. F1 Res 30 LL CCP Pendent
11. F1 Res 49 LL CCP Pendent
12. F1 Res 58 LL CCP Pendent
13. F1 Res 44 LL HSW
14. F1 Res 44 LL Recessed HSW/F2
15. F1 Res 58 LL HSW
16. F1 Res 58 LL HSW Recessed HSW/F2
17. F1 Res 44 LL SWC
Listings & Approvals
1. Listed by Underwriters Laboratories Inc. and
UL Certified for Canada (cULus) for Safety to ANSI/
UL1626.
2. Certified by Underwriters Laboratories, Inc. and Under-
writers Laboratories of Canada for Health Effects to NSF/
ANSI Standard 61 Annex G (Less than 0.25% Lead Con-
tent.)
3. WaterMark certified. WaterMark Certificate Number
23347
Additional Bulletins applicable to all
F1RES LL Sprinklers
• Wall Wetting - Bulletin 007
• Design and Installation - Bulletin 140
UL Listing Category
Residential Automatic Sprinkler
UL Guide Number
VKKW
Patents
US Patent No. 6,516,893 applies to the
Model F1 Res 49 LL & 58 LL Pendent Sprinklers
Other patents pending.
F1 Res 30 LL, 49 LL, & 58
LL Recessed Pendent/FP
F1 Res 49 LL & 58 LL Recessed
Pendent / F1, F1 Res 30 LL
Recessed Pendent/F2
F1 Res 44 LL & 58 LL
Recessed HSW/F2
F1 Res 30 LL, 49 LL & 58 LL
CCP Pendent
F1 Res 44 LL
SWC
Product Description
Model F1 Res LL Pendent sprinklers (Figs. 1, 2, 3, & 4) are
fast response sprinklers combining excellent durability, high
sensitivity glass-bulb and low profile decorative design. The
F1 Res LL Horizontal Sidewall sprinklers (Figs. 5, & 6) are
equally attractive when above ceiling piping cannot be used.
The 3mm glass-bulb pendent sprinklers permit the efficient
use of residential water supplies for sprinkler coverage in resi-
dential fire protection design.
The low flow F1 Res LL sprinklers are specially engineered
for fast thermal response to meet the sensitive fire protection
application needs of the latest residential market standards
(UL 1626 Standard). Upon fire conditions, rising heat causes
a sprinkler’s heat-sensitive glass-bulb to shatter, releasing the
waterway for water flow onto the deflector, evenly distributing
the discharged water to control a fire.
Technical Data:
• Thermal Sensor: Nominal 3mm glass-bulb
• Sprinkler Frame : Brass
• Sprinklers’ Pressure Rating : 175 psi
Factory Hydrostatically Tested to 500 psi
• Thread Size: ½” NPT (R½)
• K-Factor: 3.0 (Actual) - F1 Res 30 LL Pendent Sprinkler
4.9 (Actual) - F1 Res 49 LL Pendent Sprinkler
5.8 (Actual) - F1 Res 58 LL Pendent & HSW Sprinkler
4.4 (Actual) - F1 Res 44 LL HSW Sprinkler
Specifically Listed for use in Multipurpose Systems that serve both
domestic water and fire protection.
F1 Res 30 LL, 49 LL & 58 LL
Pendent
F1 Res 44 LL & 58 LL
HSW



























