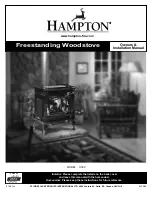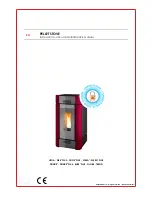
Direct Vent Gas Stove
Installation and Operating
Instructions
READ BEFORE INSTALLING. SAVE THESE INSTRUCTIONS
WARNINGS
IF THE INFORmATION IN THESE INSTRUCTIONS
ARE NOT FOLLOWED ExACTLy, A FIRE
OR ExpLOSION mAy RESULT CAUSING
pROpERTy DAmAGE, pERSONAL INjURy OR
LOSS OF LIFE.
– Do not store or use gasoline or other
flammable vapors and liquids in the vicinity
of this or any other appliance.
– WHAT TO DO IF yOU SmELL GAS
• Do not try to light any appliance.
• Do not touch any electrical switch; do not
use any phone in your building.
• Immediately call your gas supplier from
a neighbor's phone. Follow the gas
supplier's instructions.
• If you cannot reach your gas supplier, call
the fire department.
– Installation and service must be performed
by a qualified installer, service agency or
the gas supplier.
WARNING: Improper installation, adjustment,
alteration, services or maintenance can cause
injury or property damage. Refer to this manual.
For assistance or additional information
consult a qualified installer, service agency or
the gas supplier.
This appliance is only for use with the type
of gas indicated on the rating plate. This
appliance is not convertible for use with other
gases, unless a certified kit is used.
This appliance may be installed in an aftermarket*,
permanently located, manufactured home,
where not prohibited by local codes.
*Aftermarket: Completion of sale, not for purpose of
resale, from the manufacturer.
D U E TO H I G H T E m p E R AT U R E S , T H E
AppLIANCE SHOULD BE LOCATED OUT OF
TRAFFIC AND AWAy FROm FURNITURE AND
DRApERIES.
CHILDREN AND ADULTS SHOULD BE ALERTED
TO THE HAZARDS OF HIGH SURFACE
TEmpERATURE AND SHOULD STAy AWAy TO
AVOID BURNS OR CLOTHING IGNITION.
yOUNG CHILDREN SHOULD BE SUpERVISED
WHEN THEy ARE IN THE SAmE ROOm AS THE
AppLIANCE.
CLOTHING OR OTHER FLAmmABLE mATERIAL
SHOULD NOT BE pLACED ON OR NEAR THE
AppLIANCE.
KEEp THE ROOm AREA CLEAR AND FREE
FROm COmBUSTIBLE mATERIALS, GASOLINE,
AND OTHER FLAmmABLE VApORS AND
LIqUIDS.
INSTALLER: Leave this manual with the appliance.
CONSUmER: Retain this manual for future refer-
ence.
models:
CSDV20SNV,CSDV20DNV,CSDV20SLp,CSDV20DLp,
CSDV30SNV,CSDV30DNV,CSDV30SLp,CSDV30DLp,
CSDV40SNV,CSDV40NDV,CSDV40SLp,CSDV40DLp
ON
OF
F
586056
CSDV cover
58D6056 2/10 Rev. 7


































