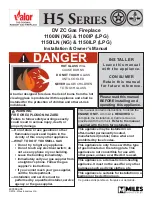
NOTE: DIAGRAMS & ILLUSTRATIONS NOT TO SCALE.
1
36" Wood Burning Fireplaces
P/N 850,049M REV. N/C 01/2007
CST-38
CPF-38
MODELS
This installation manual will enable you to obtain a safe, efficient and
dependable installation of your fireplace system. Please read and under-
stand these instructions before beginning your installation.
Do not alter or modify the fireplace or its components under any
circumstances. Any modification or alteration of the fireplace system,
including but not limited to the fireplace, chimney components and
accessories, may void the warranty, listings and approvals of this system
and could result in an unsafe and potentially dangerous installation.
IMPORTANT! TO ASSURE PROPER ALIGNMENT OF GLASS DOORS:
INSTALL THIS FIREPLACE IN A SQUARE AND PLUMB CONDITION,
USING SHIMS AS NECESSARY AT SIDES AND/OR BOTTOM.
INSTALLATION
INSTRUCTIONS
RETAIN THESE INSTRUCTIONS
FOR FUTURE REFERENCE
OTL Report No. 116-F-20-4
MERIT
®
SERIES


































