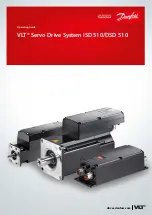Reviews:
No comments
Related manuals for ReSolve 200

VLT DriveMotor FCP 106
Brand: Danfoss Pages: 82

VLT AQUA Drive FC 202
Brand: Danfoss Pages: 88

VLT AutomationDrive FC 301
Brand: Danfoss Pages: 92

VLT AutomationDrive FC 301
Brand: Danfoss Pages: 16

VLT Integrated Servo Drive ISD 510 System
Brand: Danfoss Pages: 226

Sigma Mini SGMM Series
Brand: YASKAWA Pages: 283

WPD-05
Brand: WPT POWER Pages: 9

ELTRAL VA35
Brand: GU Pages: 13

E82MV152 4B
Brand: Lenze Pages: 210

176F6493
Brand: Danfoss Pages: 10

ACQ80-01
Brand: ABB Pages: 13

AF-600 FP BACnet
Brand: GE Pages: 47

D8R4
Brand: GE Pages: 20

VAT200
Brand: GE Pages: 117

AF-600 FP Metasys
Brand: GE Pages: 33

D20A6
Brand: GE Pages: 24

Fuji Electric MICRO-SAVER AF-300
Brand: GE Pages: 127

Druck DPI 841
Brand: GE Pages: 130

















