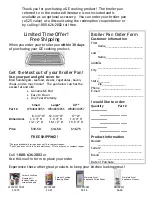Reviews:
No comments
Related manuals for 9743 - 30 in. Electric Range

JDP39
Brand: GE Pages: 33

FFSGS6239-30
Brand: Forno Pages: 38

7GRGDGC0P
Brand: Electrolux Pages: 10

790.75403501
Brand: Electrolux Pages: 13

584126
Brand: Electrolux Pages: 2

31066396E80S1
Brand: Electrolux Pages: 14

588050
Brand: Electrolux Pages: 3

32166696F80S1
Brand: Electrolux Pages: 14

584128
Brand: Electrolux Pages: 2

318201778
Brand: Electrolux Pages: 20

316135916
Brand: Electrolux Pages: 16

584134
Brand: Electrolux Pages: 2

316469104
Brand: Electrolux Pages: 20

943005440
Brand: Electrolux Pages: 36

316469105
Brand: Electrolux Pages: 12

316454909
Brand: Electrolux Pages: 12

30366373P70S2
Brand: Electrolux Pages: 14

39452391M93S1
Brand: Electrolux Pages: 14





