Reviews:
No comments
Related manuals for JDS26BW4WH

G36-6R
Brand: Garland Pages: 2

AGR4422VDB0
Brand: Amana Pages: 32

Monogram ZDP36N4RWSS
Brand: GE Pages: 3
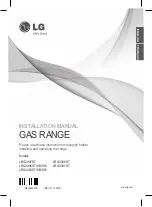
LRG3081ST
Brand: LG Pages: 32
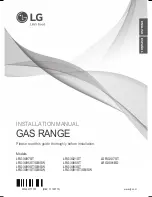
LRG3081BD
Brand: LG Pages: 32
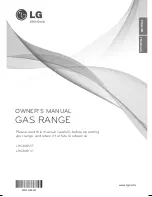
LRG3081ST
Brand: LG Pages: 92
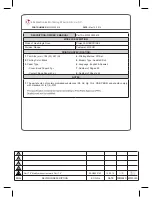
LRG3081SB
Brand: LG Pages: 93
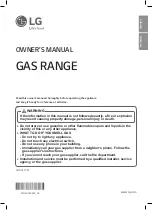
LRG5115ST
Brand: LG Pages: 120

CRG3140GWBG
Brand: Crosley Pages: 8

CE11000VAV0
Brand: Crosley Pages: 24

XB258
Brand: Crosley Pages: 64

A3W12S3
Brand: Whispair Pages: 24

RGB845WEC
Brand: Hotpoint Pages: 2

UGP-20V EC S/S
Brand: Unique Pages: 32

JES9800
Brand: Jenn-Air Pages: 64

TPN335-BGW
Brand: FiveStar Pages: 36

3888VRV-Z
Brand: Magic Chef Pages: 19

Cafe CGS700P
Brand: GE Pages: 64





